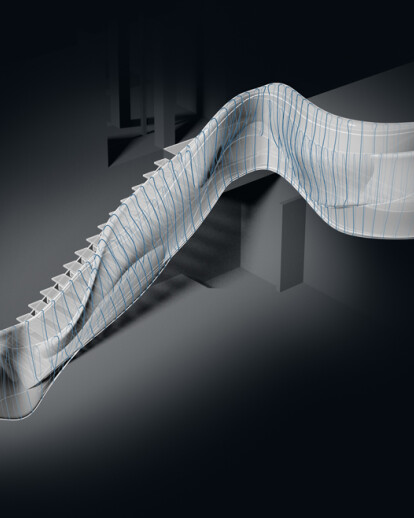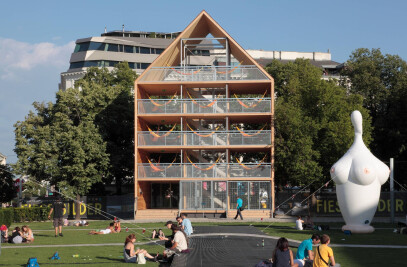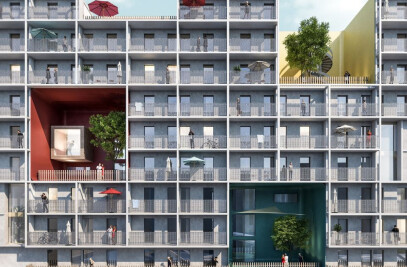In a renovated roof top apartment of a private building owner in Vienna/Austria the architect’s office heri&salli conceived the design of a staircase. Two intertwined handrails accompany a single storey flight of stairs to come consequently to a gallery style end.
In the most simple of cases you could regard a staircase as a connecting element between two different levels with the necessary fall protection. But from a different point of view you can regard parts of architecture in a way that the thoughts go beyond the material and function and thus tell the story of a spatial structure.
In this project the staircase is a compressed spatial motion element of a former free field where we orient ourselves, find our way, and, in the ideal case can go wherever we like. The closer the space, the freer our thoughts could become, against the movement. The animated attractiveness of our surroundings takes away the feeling of being cramped and gives us the possibility to look beyond. True, we move on one single staircase, but in the end there can be different possibilities that accompany us-these additional options accompany us in this case…in a dancing way.
Architecture cannot dance but maybe it can tell a story about it.
Construction: The construction of the staircase was jointly developed with the engineering office “Werkraum/Vienna” and consists of welded flat steel profiles. All profiles with a different character were laser cut and further on positioned and welded on the spot or in part bent 3-dimensionally. The single steps were manufactured of leached and oiled solid oak.

































