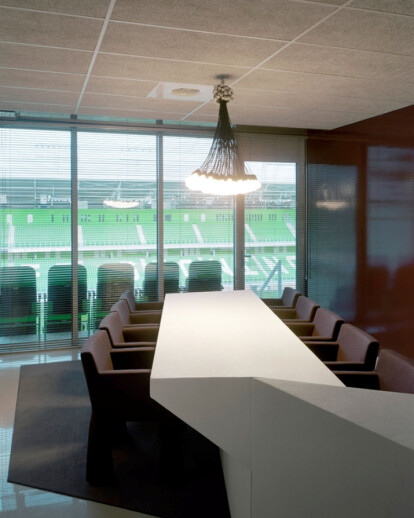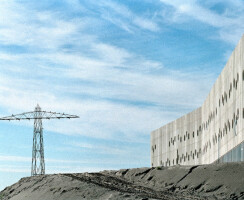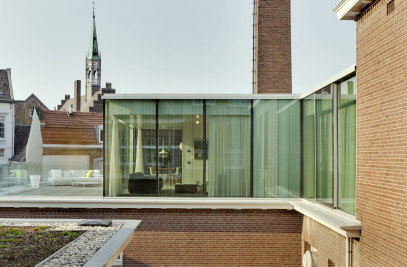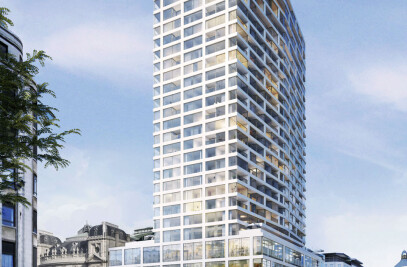The multifunctional Euroborg stadium is a catalyst for a multiplicity of amenities that do not compete with the facilities in the city centre, but reinforce Groningen’s key position in the north of Holland. The complex houses theatres, sports facilities, shops, offices, apartments and catering establishments, in a synergy that benefits both users and facility managers. Rather than a conventional stadium with a football pitch, Euroborg will be a sort of microcosm where social interaction and social control go hand in hand. The stadium itself is an empty space constructed under architecture, with capacity for 22,500 spectators. It can be adjusted to reflect its use, which can be related to the activities of the entire complex. The project is modelled on the amphitheatre of the Tuscan town of Lucca that, over the years, evolved into an urban square surrounded by a double ring of possibilities. This is why there are no front and rear situations; the specific function of the place dictates its ultimate design. The outer spaces along the Oude Windschoterdiep are part of the public recreation amenities. Billboards can be placed in the area surrounding the transformer substation alongside the Europaweg, for instance, advertising the activities and events going on behind. The public tribunes of the stadium are built up out of two rings. Fitted with communication facilities, the skyboxes, VIP areas and seats rented by companies can also be used for congresses.
The multifunctional Euroborg stadium is a catalyst for a multiplicity of amenities that do not compete with the facilities in the city centre, but reinforce Groningen’s key position in the north of Holland. The complex houses theatres, sports facilities, shops, offices, apartments and catering establishments, in a synergy that benefits both users and facility managers. Rather than a conventional stadium with a football pitch, Euroborg will be a sort of microcosm where social interaction and social control go hand in hand. The stadium itself is an empty space constructed under architecture, with capacity for 22,500 spectators. It can be adjusted to reflect its use, which can be related to the activities of the entire complex. The project is modelled on the amphitheatre of the Tuscan town of Lucca that, over the years, evolved into an urban square surrounded by a double ring of possibilities. This is why there are no front and rear situations; the specific function of the place dictates its ultimate design. The outer spaces along the Oude Windschoterdiep are part of the public recreation amenities. Billboards can be placed in the area surrounding the transformer substation alongside the Europaweg, for instance, advertising the activities and events going on behind. The public tribunes of the stadium are built up out of two rings. Fitted with communication facilities, the skyboxes, VIP areas and seats rented by companies can also be used for congresses.


































