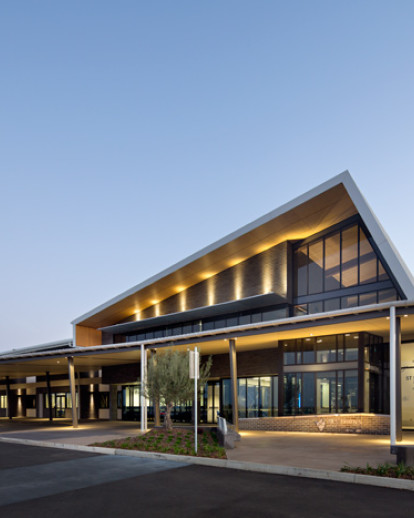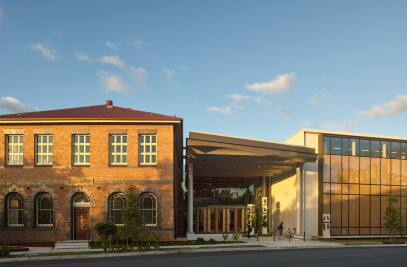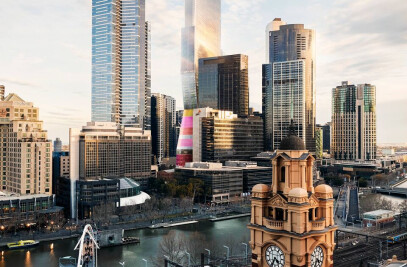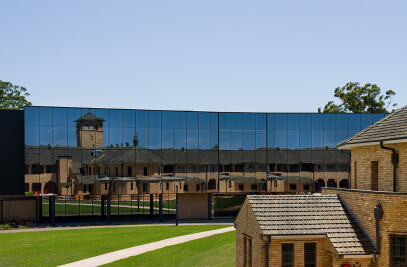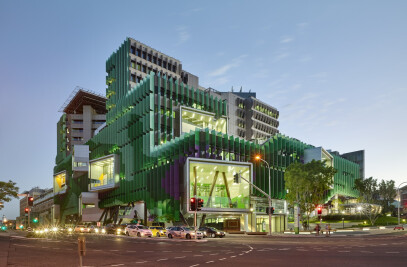The St Stephen’s Hospital in Hervey Bay was completed in August 2014. It’s soothing and sophisticated palette incorporates state of the art technologies making it Australia’s first fully-integrated digital hospital. It not only transforms the healthcare available to the Fraser Coast region but also shows the greater community, patients and clinicians alike, how technology can transform the healthcare experience.
The client brief was for a welcoming, calming, hotel feel; a landmark to a developing medical precinct.
The building’s shape was governed by the position of the existing day surgery and the elongated shape of the site.
There are two distinct building typologies; the corporate and the domestic. The seamless coming together of forms encapsulates the symbiotic nature that is St Stephen’s Hospital.
Fundamentally the new buildings form ‘wraps & extends’ around the existing facility, the expressing of the structural connection of old to new is celebrated within a double height foyer.
The undulating facades replicate the surrounding residential neighbourhood; the form of the elevations specifically facing the residential areas has been designed to emulate a residential feel. These residential materials are subsequently pulled into the building and the domestic scale is represented throughout.
As a private hospital the envelope could be pushed to move away from the conventional hospital typology. The palette colour and materiality is inspired by the surrounding landscape and seaside; the soothing blues replicate the rippling of waves of the bay; the warm earthy tones of timber and brick each familiar materials used at home help to create an atmosphere of familiarity and belonging.
In any hospital there are always factors that influence its planning form; at St Stephen’s Hospital it is naturally orientated with an acute east-west axis. This allows the building to have a strong north and south presence which lends itself to allowing the integration of internalised courtyards emphasising the abundance of natural light throughout the public areas. The wayfinding signage ‘family’ provides assistance to the instinctual navigation through the building; it is subsequently simplified by the continuous connection to the outside environment.
St Stephen’s Hospital has been designed with a level of flexibility for the allowance of future advances in technology as well as facility expansion. The current five theatre 96 bed hospital will transpire to an eight theatre 180 bed regional hospital. During the development of the design the provision of ‘soft spaces’ and corridor links meant the expansion could occur with little disruption to the existing facilities.
Having to create and maintain an environment for better healing and less stress with the digital inclusion has been an ever evolving challenge. However to have created the healing environment in a regional town setting has been even more challenging. It has meant that the client’s willingness to trust in the ideas and concepts put forward and follow them through to reality has resulted in a hospital which contentedly sit in its landscape.
