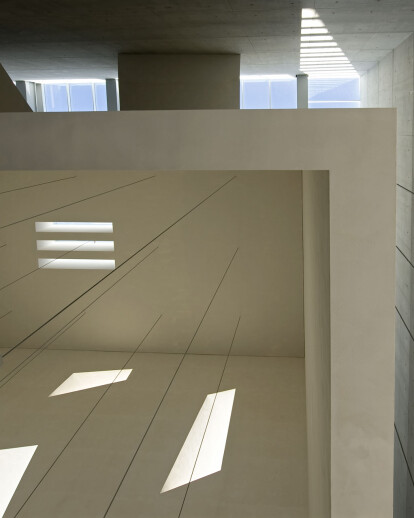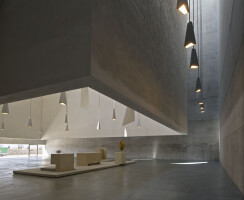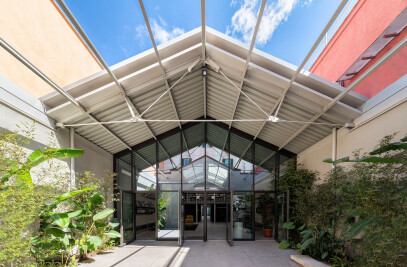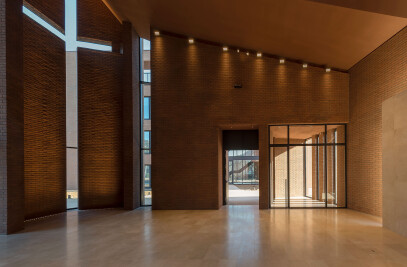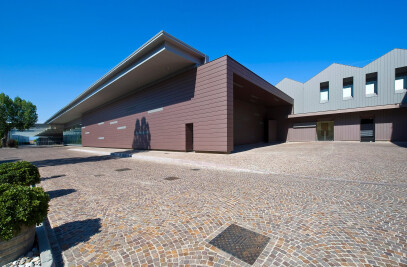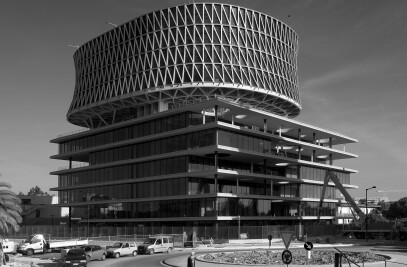The project designed by Massimiliano and Doriana Fuksas was –needless to say -very challenging to photograph. The approach of the architects – different from one project to another – forced me to find a new way show it. Even though I photographed many other projects for the Studio, it was the first time I photographed a Church for them. A Church is always a very personal and mystic approach for an architect and in spite of having had a long discussion with Massimiliano and Doriana Fuksas - that tried to explained me their philosophy about it – transferring it in images was not very easy.
Since the beginning (I also documented part of the building site) the rendering in images of the complex was very difficult because of the form, the limited space in the interior and the complexity of the design.
The engineering the the structure – with an ‘’open’’ side as entrance – was very unusual and the inner wall curtain marking the center of the Church, left little space for imagination forcing to the limits the power of my exteme wide angle lenses. The articulation of the connection between the ‘’windows’’ on the exterior walls and the aperture on the inner walls, left a very limited space between the two walls. Resorting to sagittal point of view was an attempt to – partly – solved the problem.
Having being built outside of the city center of Foligno then, made it very difficult to show the relationship with the ancient city center and forced me to climb elevated, external points using extreme telephoto lenses to place the complex in its surrounding. The articulation of the ‘’cannons de lumiere’’ that brings the light inside the Church, forced me to wait the right time of the day to place the light in the right place when photographing interiors. Night shots were very challeging too as the lighting in exterior were almost non existant and then I had to wait for the perfect light balancing between natural sunset light and the artificial interior light.
Notwhistanding, the photographing of the finished project turned out to be almost a perfect exercise in architectural photography as I was able to shoot the project in its finished stage without anything (furniture, sacred elemets etc) that disturbed the inner purity of the design. On the contrary of many contemporary churches from other architects (that I photographed extensively) the exteme rationality and clean rendering of the inner most sacred space was rendered in its purity and directness.
The aim that I had when trying to convey the sense of the experience of the onlooker ‘’walking’’ through the spaces was of estreme simplicity and directness which I sensed was the aim the the architects that imagined the space. Nothing rests in between the onlooker in its relationship with God.
I sincerely hope that my efforts – even though in part – have succeded in transferring some of this experience.
