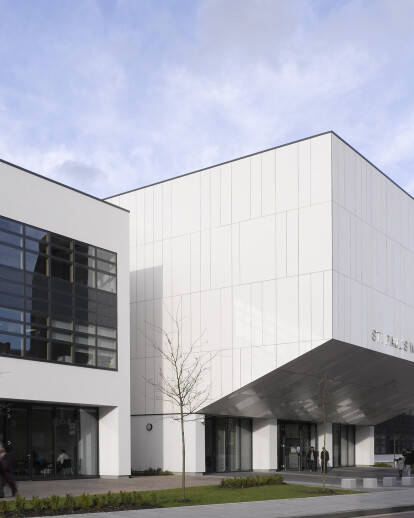St Paul’s Way Trust School is a landmark new secondary school in the London Borough of Tower Hamlets in London, England. It was designed as part of the Building Schools of the Future programme by Astudio, in conjunction with the students, staff and wider community.
The £36million project, funded by the Tower Hamlets Council with a £1million grant from the London Thames Gateway Corporation, has created a new template for urban schools. It comprises an innovative four-storey building that combines high-tech, IT-rich teaching facilities with a welcoming, inclusive learning environment. It also includes community facilities in the form of a multi-million public library, theatre and sports complex.
St Paul’s Way Trust School knits together a diverse local community to an unprecedented degree and sits within the wider St Paul’s Way regeneration scheme. The building and school grounds have been designed to be uplifting and inspiring for those that use it, with public functions carefully combined to offer a grand scale civic facility to the neighbourhood.
The school provides secure access between the public and private realm, allowing the community easy access to a library, sports complex and theatre from the street. Clever internal planning allows both pupils and the community to benefit from these functions in tandem and the school is free of the all too common unsightly fences and gates that form barriers between schools and their surroundings.
Designed to be both engaging and practical for pupils and teachers, the building comprises three floors offering a range of learning environments. These range from corridor-free spaces allowing passive supervision to classroom spaces that can be expanded easily into larger or smaller open plan spaces to encourage a variety of teaching styles to flourish.
Four centres of excellence known as houses are the basis of the school. Each house creates a unique, dynamic social and educational experience with a feature classroom, where the achievements of the house are showcased. Each house is centred around a three-storey atrium linking it to the library, dining hall and specialist teaching facilities.
The building has reached an exceptional level of sustainability, achieving a BREEAM Excellent rating.




























