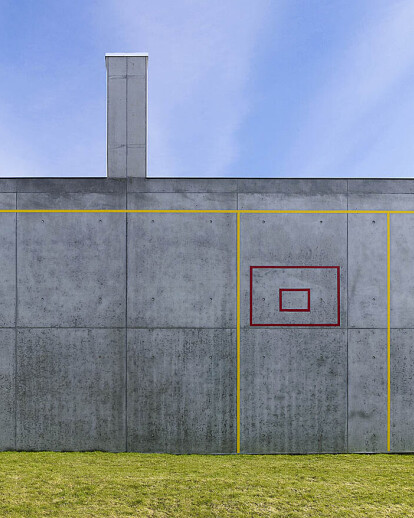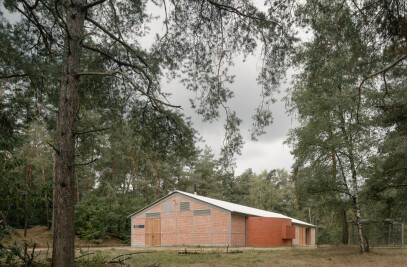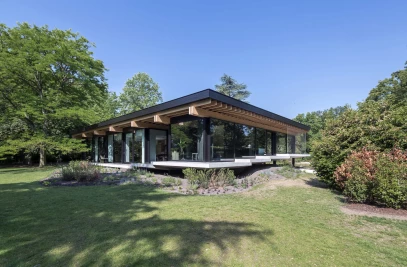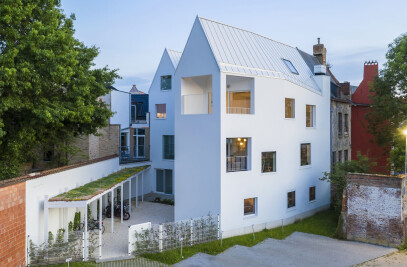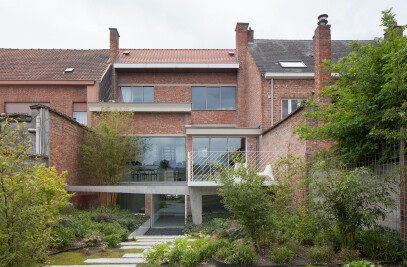The school-site KA Hiel acts as a green lung in an urban context. The area of the campus is characterised by great differences in height as well as to a great diversity in buildings and pavilions. The constructions at the edges of the building-block varies from attached houses to high solitary apartment buildings.
Down-scaling / According to the campus morphology, the new sports hall is implanted as an autonomous object. By implanting it in the talus of this sloping terrain, it affects the building-volume as a down-scaling method. The new sports hall shows a harmonious transition between the main building and the small-scaled nursery-school. The opening of the sports hall takes place via a natural incision in the sloping terrain.
An active sport-building / The pretty closed building manifests itself on the outside as a ‘do-building’. The internal playing-field has been transferred to the outside walls. On the concrete volume colored sports field lines are applied and used as a tennis wall, a soccer wall, climbing wall. It inspires students and environment.
Sculpture / The structure of the roof consists of of a wooden frame, suspended from upside-down beams. This roof structure gives the building a sculptural character.
