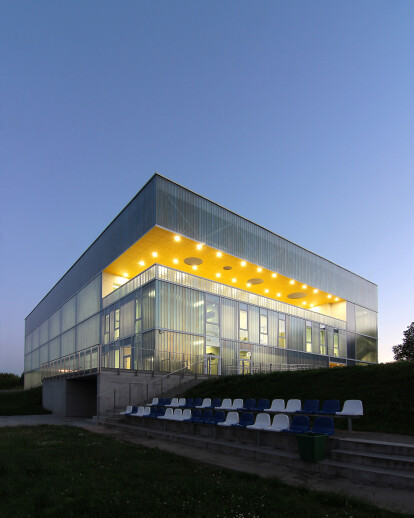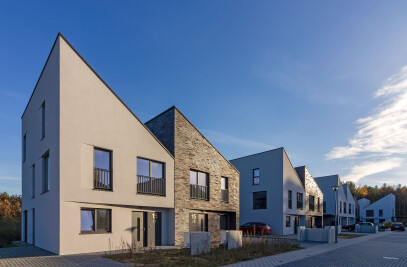The idea of form is based on the light (its ubiquity through-clock, variable lighting conditions) and the clarity of assumptions - referring to the bright, noble side of sports and competitive sports. Achieved through strong in expression, characteristic building. The idea of space for the newly designed structure was to respect the existing situation of land through efficient handling of a form of expression and build it into a strong volume of the main building AWF. The building structure was located based on the system of communication initiated by the teaching building perpendicular to building brand Leykam. Spatial design brief is the aim, in spite of extensive and diverse application program, to respect the urban assumptions campus while stressing the formal completion.
Sports Hall of Academy of Physical Education in Poznan Client: Academy of Physical Education in Poznan Lokalizacja: Poznań Architect: Neostudio Architekci Team: Bartosz Jarosz, Paweł Swierkowski, Agata Dziemianczyk, Mirosław Wojcieszak, Bartosz Wojciechowski, Maciej Witczak, Agata Superczynska Design: 2012 Realisation: 2013-2015 Site area: 49 576 m2 Building area: 2 098 m2 Usable area: 2989,39 m2 Volume: 39 860 m3

































