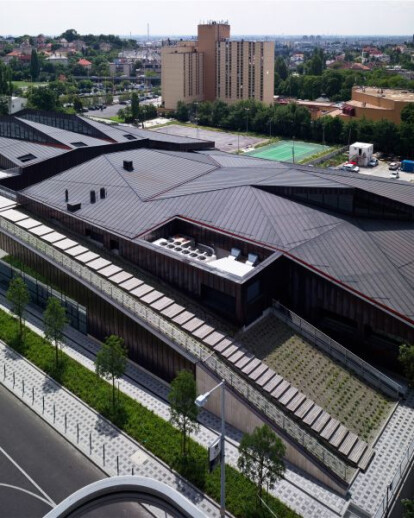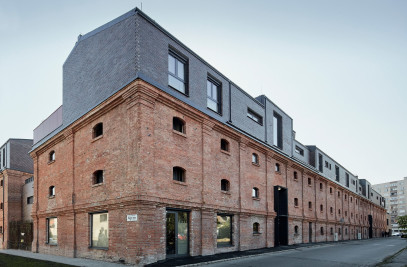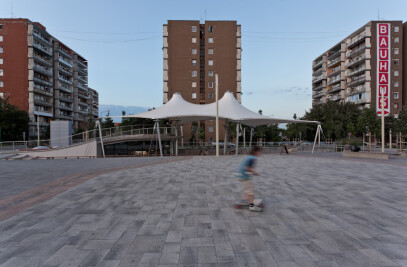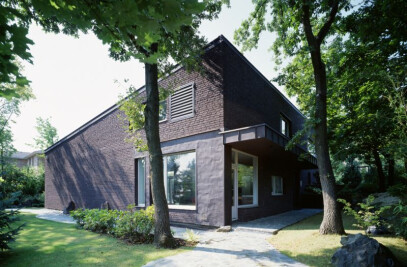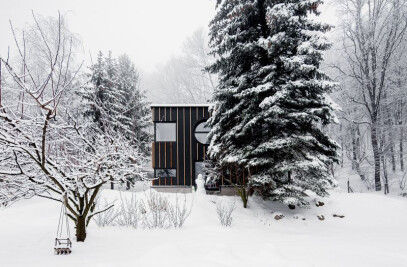A major sports building in Budapest, Hungary mutates its straightforward rectangular plan into a complex faceted copper roof-space.
The sports building is connected to the street level by an open air pedestrian area, kind of a special courtyard, created between the two building volumes. On the South side the swimming-pool area is directly opened to the large garden, home of several outdoor sporting grounds and outdoor pool as well.
The building is a simple one as far as its floor plan is concerned. It is made up of two squares of identical area, one of them housing the gym hall with grandstand seating, the other containing a swimming-pool with auxiliary facilities wrapped around in an L-shape. The circulation system linking both functions is clearly presented: the two blocks are both separated and connected by open and enclosed public circulation spaces barefoot pedestrians from those in footwear.
But it is at roof level that the designers T2.a Architects reveal the true form of the building. Here a series of apparently random, faceted planes – all clad in copper – deconstruct the regular cube forms below. Viewed from Csörsz Street or from the longitudinal façade to the adjacent gardens, the building suggests fragmented pieces of a broken shell. Some of the copper planes interlink to form a continuous roof surface, while others generate areas of vertical glazing between them to provide generous natural lightning into the spaces below. These copper planes carry over to vertical surfaces dropping down from the roof area to meet the rendered walls below.
