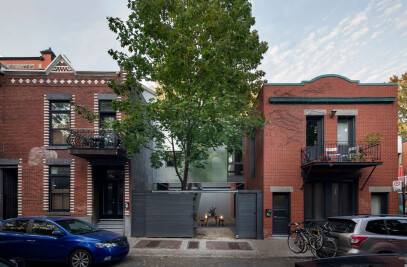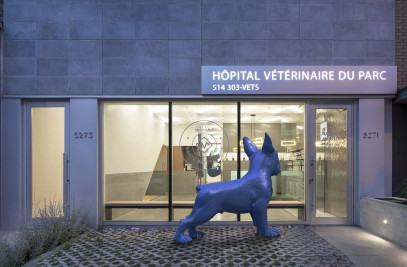The St-Jude spa and wellness centre is housed in the decommissioned structure and extension to the Dominican church and sanctuary to Our Lady of the Rosary and to Saint Jude. The 1907 stone, brick, and steel structure occupies a busy stretch of St-Denis Street, one of Montreal’s principal commercial arteries and is situated at the heart of the Plateau, one of Montreal’s most vibrant residential districts. The adaptive reuse project for a Nordic spa, fitness centre, and restaurant conceives the reintegration the structure into the daily ritual of the community. Attempting to eschew the notion of the contemporary spa as a destination for seclusion or contemplation the project plays instead on old world bath houses as well as contemporary gyms. Le St-Jude offers up the idea of the hydrotherapy spa as a social space for the community. Interweaving spaces and juxtaposing functions common to the various program elements, the project promotes social interaction as opposed to the creation of personal bubbles. The church space is separated into two levels that orchestrate a fluid series of complementary ritualistic experiences or loops involving the gym and the thermal experience of the spa. These two loops cross in the lounge situated at the centre of the building. Stairs, corridors, and communal spaces reach out from the lounge, oriented towards the church’s existing windows and architectural details. Walls are dissolved through the use of glass partitions interlinking these spaces and allowing light and views to penetrate through to adjacent spaces.The configuration presents a theatrical collage tying together the architectural elements and activities in different spaces. It facilitates serendipitous encounters and catalyzes human interaction.

































