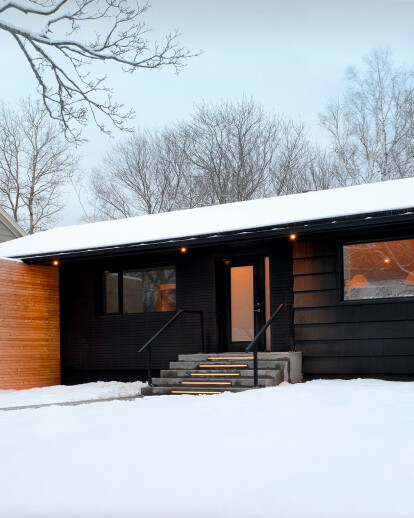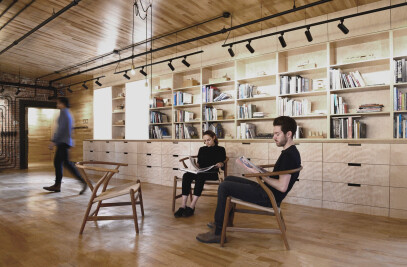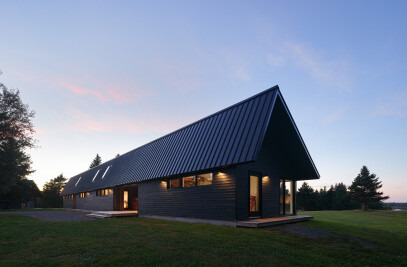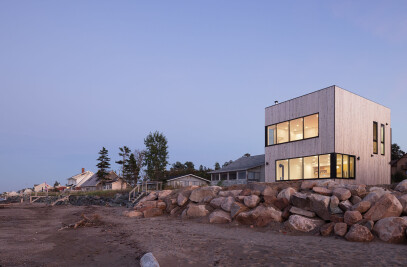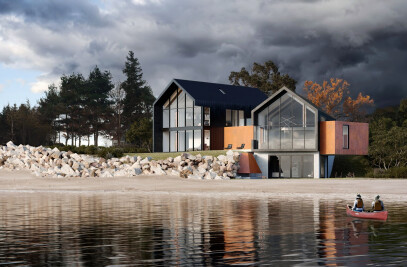The South End Residence is located in the southern end Halifax, Nova Scotia, near to the naturally beauty of Point Pleasant Park. The preexisting home that inhabited the lot was dated, and the clients asked us to completely re-design and transform their home into a simplified, modern residence. As the neighbourhood surrounding the park includes many traditional and historic homes, one of the challenges of this project was reviving its potential while reflecting both the values of the new client and the changing demographic of the street. The design intends to pay homage to the historic neighborhood by maintaining the form of the original structure and modernizing its aesthetic through careful material selection and detailing.
Our aim was to create a home that suited the client’s contemporary taste and lifestyle while remaining perceptive to its surroundings. To do so, we removed of a number of interior walls and vaulted the ceiling in the great room to create a large open central gathering space and enhance congregation. We also increased the sizes of the window openings which helped to immerse this central space with natural light, while activating views of the foliage in the back garden. We designed and built custom built in millwork within the kitchen, living room, and bedrooms to allow for versatile storage possibilities. The garage, which was initially inoperable, was converted into a covered entrance that offered the additional storage for bikes and recreational equipment. Above the garage we added a semi private balcony, accessed from one of the three bedrooms, that provides a space for relaxation and the ability to enjoy the quiet neighborhood in private. We chose to clad the garage and private deck in western red cedar for the depth and warmth that the material provides which enhance the experiences within them.
The final project includes a carefully considered interior space that fosters familial interaction, incorporates the clean lines of a modern aesthetic, and displays thoughtful detailing. The exterior reflects the same level of attention to detail and material selection while continuing to participate in and embellish upon the traditional language of the neighborhood.
As a design-build company, we are responsible for all aspects of the design and physical construction of our projects. Our team took on all aspects of this project, ranging from the initial demolition, to the custom millwork fabrication and installation. By managing both the design and construction of our projects, we aim to maintain the project’s cost and streamline its construction to final product reflects the overall design intent.
