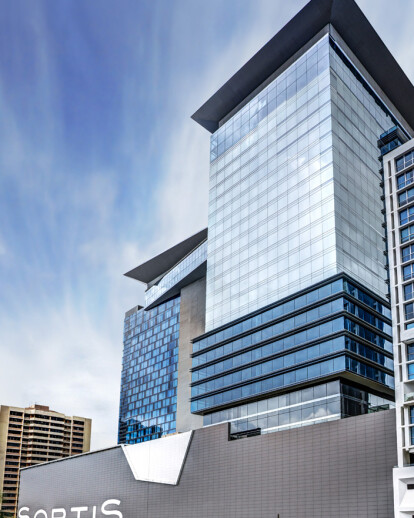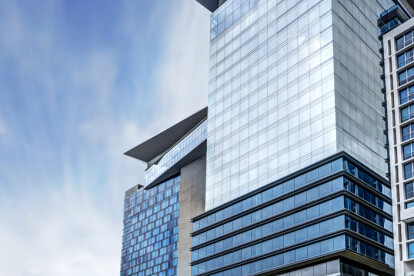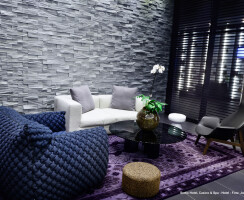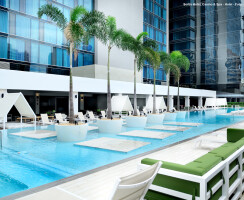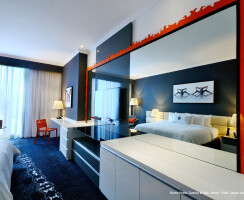SORTIS Hotel, Casino & Spa
In the last decade Panama has become one of the most attractive tourist destinations in Latin America. It’s beautiful beaches, historical sites and urban development attract visitors and a large amount of local and foreign investors. The rapid growth in this sector created the opportunity to develop a large scale “mixed use” project, with the capacity to meet high expectations from locals and tourists. Starting in 2009, the renowned Panamanian architecture firm Bettis Tarazi Arquitectos created the architectural and interior design concept for the project “Sortis Hotel, Casino & Business Center”. The program for this project included a business center, hotel with five-star amenities, casino and function rooms. Location Sortis Hotel, Casino & Business Center is located in Panama City´s burgeoning neighborhood called Obarrio, in the city center, between 56 & 57 St. The site is a sum of several lots with a total area of 7,612.50 Sq meters. Architectural design Initially the challenge was to solve the overall volume of the project; optimizing the space, integrating all program requirements without compromising the permeability of the surrounding context. Keeping in mind the urban zoning of the district, in a city dependent on car usage and with little pedestrian movement. Thanks to the interaction happening between building and street, this tendency is rapidly changing in this booming neighborhood. Two independent 22 story high buildings are connected by a shared volume below where the amenities of the hotel are located, leaving an inner street on ground level for car circulation and guest arrival. This gives access to the hotel and business center lobbies, corresponding to each building’s use. At street level, the necessity to improve city street life gave the guidelines to include commercial spaces that include restaurants and boutiques with a shared terrace that looks over both streets.
The lower four stories, which are 4000 sq m each, house most of the hotel amenities including gym and spa, casino, restaurants and bars, social area and swimming pool, function rooms and business center with conference rooms. At level 400 the two towers set back and rise up. The wide residual space between both buildings which are perpendicular to each other is used for the outdoor swimming pool area, granting views to the city at mid level.
The office tower is connected with the hotel tower through the casino and lobby area, adding an exclusive synergy between them. The parking area is also shared and is controlled by the use of a valet parking system. Given the project’s size and for this parking to be underground, the design of the structure and foundations presented a challenge in terms of zoning compliance, cost and constructability.
The program requirements for hotel events were placed at the top of the hotel tower, as well as a sky bar with stunning views of the entire city.
The facade that corresponds to the offices and hotel rooms is composed of different planes mostly made of mirrored glass that create a game of reflections, even reflecting the sky as we reach the higher levels. The “base” and “crown” are partially covered with a solid and polished finish which lights up at night with a display of playful LED lights. Cutting-edge solid and translucent materials are used on the exterior and inner street facades.
Regarding the hierarchy of areas of this 117,263 sqm mixed use complex the breakdown is the following: common areas and parking lots cover about 36%, total office area represents 28%, the hotel rooms add up to 22% and commercial spaces approximately 4%, then follows the casino with 3% and the conference room with 2%.
Bettis Tarazi Arquitectos Panama Pictures: Jaime Justiniani – Mosh Benjamin
