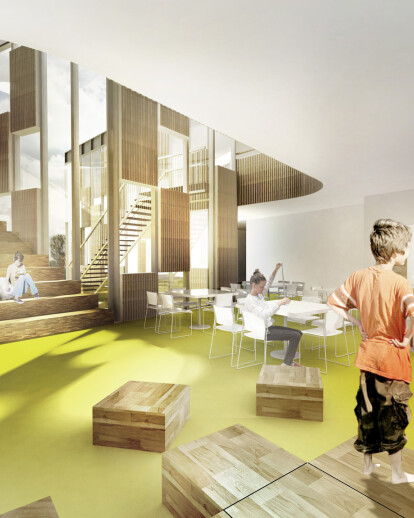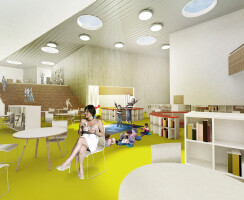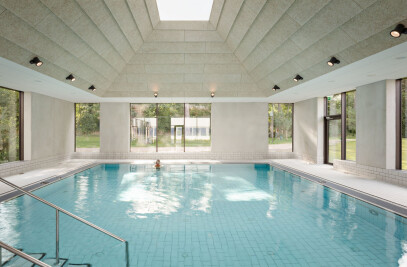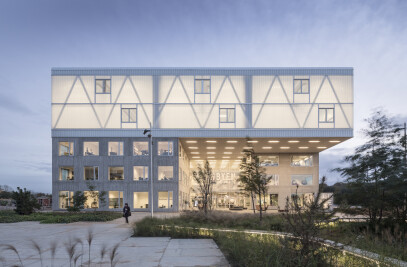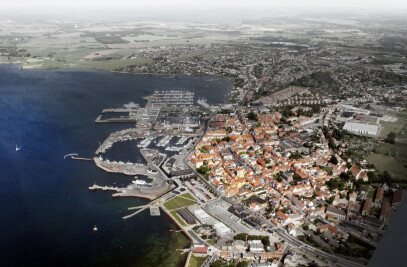SOPHIE SCHOOL – Guldborgsund Campus The new primary school is located in an area that will be developed into a vibrant campus environment. Here we create a community where the different programs and schools; SOSO, CELF, the Cathedral School and the new new primary school together create synergies by sharing learning and development. We want to create a green and eventful campus, by tying the area's various functions together and reinforcing the frame on the campus area.
Landscape Concept: The school is placed at the heart of the new campus area with direct access to the Campus Square. South of the school green lawns extend towards the sports areas and eastward to the dense planting against Skovalléen. The school's location and the desire that life inside and outside is closely related and support the same goal has inspired the interior and outdoor areas which have the main focus; to create a school that is part of the campus area where outside and inside together create inspiring and exciting play- and learning spaces.
Architecture: The Campus A Campus was originally a place for social life and the sharing of knowledge – and the disposition of the new school's spatial units is based on the campus way of thinking. A Campus as a group of buildings linked together by their use and located in a landscape in which they are presented to the arriving persons as they move through the campus. A school with three tracks and a 10th grade center is a big unit. We have broken this unit down in scale, to become a group of smaller units bound together by a community space in the middle. The community will be represented in the major common features like the arrival space, multi-purpose hall, media library and canteen, which all represent the school's heart. The other features appear as independent buildings for the primary grades school, the leaving-school grades, special subject rooms, the 10th gradecenter and the administration. In this way, we achieve the school in the school, the units appear as manageable sizes and pupils and staff have a sense of belonging to the home area. From here you can move out into the larger communities in the school. The individual houses are heavy volumes, built in concrete and masonry, while the common areas appear light and transparent with glass-aluminum facades. In a number of the heavy volumes we have introduced a gap that draws the landscape into the house - the block gardens -and brings daylight to the school squares, where we also use lighter facades. We have worked with the window sills and their location in the facade. A deep framing of the recess creates space on alternating the inner and outer side of the facade, so the windows in some places at the ground floor can be used as an outdoor bench and become part of the outdoor space and elsewhere pulled out in the facade resulting in a sitting niche inside the classroom.
Cooperation: Byggefirmaet Brdr. Pedersen A/S, tnt arkitekter, Møller & Grønborg og OBH Rådg. Ingeniører.
