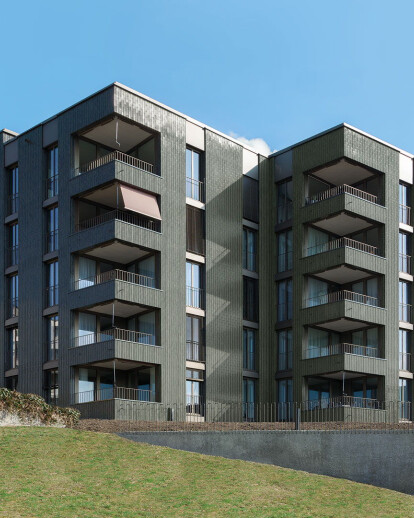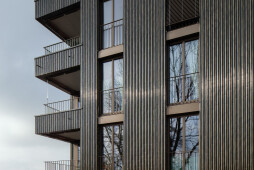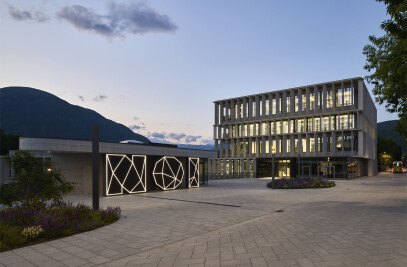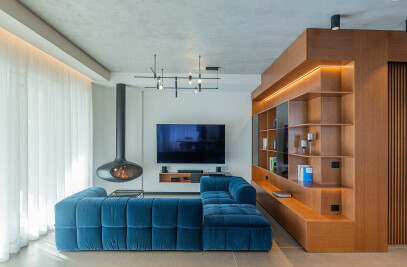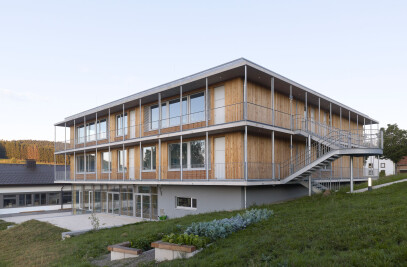Urban planning and architecture
The nearby city park of Wil with its pond and magnificent tree population seems to radiate over the sloping hill to the southwest on the area of Sonnenhof. The tree population on the hilltop surrounds the tennis courts and forms the rear space to the north and east for the new building with apartments for elderly. The altitude and the view to the south, the proximity to the existing nursing home and the wooded green space are the essential characteristics of this favorable location. The proposed structure is interpreted as a kind of “Dépendance” of the existing retirement home. Situated on the edge of the site, the structure explores the qualities of the different orientations in the landscape area and the proximity to the trees. The basic figure branches out into the existing glade-like spaces and creates through its facade multilateral orientations for the different dwellings. In its expression the structure distances itself from the existing buildings of the retirement home, but it is in sympathy with its colours to the surrounding trees and creates on the other hand through its altitude a precise reference to the silhouette of the pensioner housing tracts. This relationship is strengthened by the verticality of the multiple edges of the building, which is also a formative architectural element of the existing buildings, manifested by the arrangement of the balconies and the turned headbuildings.
Due to the position of the new building the outer space seems to flow around the structure. Against this background the existing trees are tried to be preserved where possible and where necessary added to strengthen the close proximity to the wooded outer space. The building is accessible from the Ulrich-Hilber-Weg at the foot of the hill. A clear break in the terrain profile creates an appropriate arrival gesture for visitors and residents as well as the entrance of the parking garage. The ground floor has a flat walk trail connection to the commen spaces of the retirement home. The formal design of the connection is based on the existing paths and stairs within the garden. The topography of the hill determines the arrangement of the access structure, which opens up the shifted dwellings from a central staircase in every half-storey. From the generously designed stair landings, three apartments are accessible in every half-storey, following the section of the hillside. The spatial structure of the apartments are related to each other: from the spacious entrance area residents get in a diagonal evolving room group with kitchen, living, dining and covered outdoor space. The well-sized outdoor spaces in the corners of each dwelling are a characteristic element of the apartments and according to the situation with distant views and closeness to the forest. Because of the slight altitude the apartments are separated from the surrounding terrain. Only from the launderette an access to the green room is provided, with a forecourt and laundry rack. In addition a common terrace with magnificent distant view is proposed on the roof terrace.
Materials and Construction
The vertically structured ceramic tiles of the facade are made in a warm shade of green and give the building a delicate appearance by their plasticity and shine. The anodized metal surfaces of the vertical window bands as well as the metalwork and the roof endings complement the ceramic tiles by their colour. Inside the building travertine plates were used in the circulation spaces and living rooms. Materialized with wooden parquet the rooms distance themselves intentionally from the common spaces. The flight of stairs and the landings of the staircase are covered with a warm coloured stone to create a friendly atmosphere together with the skylight. The ceramic facade with its composite thermal insulation system in addition with the wood/metal windows is a durable and low in maintenance construction.
