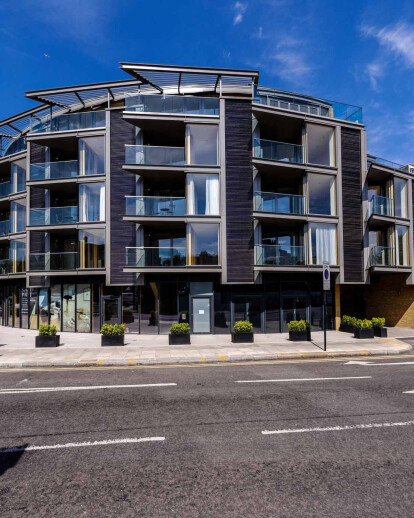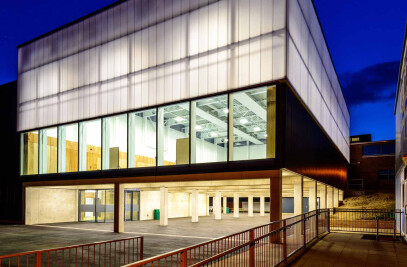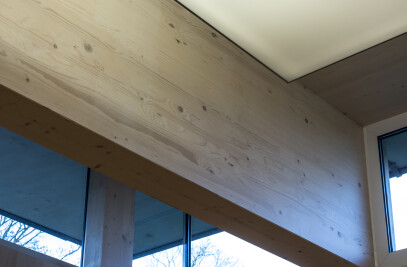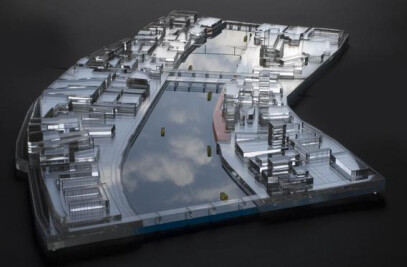Nick Baker Architects have recently completed a mixed use scheme at 86-88 Delancey Street containing 14 flats, 5x3bed, 4x2bed and 5x1 bed along with 500sqm of office accommodation.
The site at 86-88 Delancey Street lies immediately adjacent to the town centre of Camden, next to the Parkway Neighbourhood zone and within the Camden Town Conservation Area. The properties from 84 Delancey Street onwards are Grade II listed terraces. Significant consultation with local residents groups and English Heritage was required to secure planning consent.
As one of a limited number of historical crossing points over the main London to Birmingham railway line, the site is a ‘gateway’ location between Regents Park and the vibrant core of Camden Town.
The scheme comprises a 5 storey block facing Delancey Street and Parkway with 2 storey maisonettes and offices creating a rear courtyard. The urban realm to Parkway is greatly improved as the building sets back 5m from its existing pavement edge.
The Network Rail tunnel beneath the site presents a number of significant challenges to the construction of the overall building. The 7m curved cantilever is supported by a concrete frame which in turn is separated from the foundations by acoustic 'springs'.
The urban characteristics of the south facing site have provoked a sustainable design response to the building by the introduction of an “environmental skin” with 92sqm of solar thermal panels on the south/south west curved façade designed to provide 70% of the building’s hot water requirements and 20% of the residential central heating. Green and brown roofs ensure water retention in this inner city area. The scheme will achieve BREEAM very good and Code for Sustainable Homes Level 3.
By responding creatively and innovatively to what initially appeared to be urban constraints the design team has created a new dynamic and sustainable architectural feature in this challenging corner of Camden Town.

































