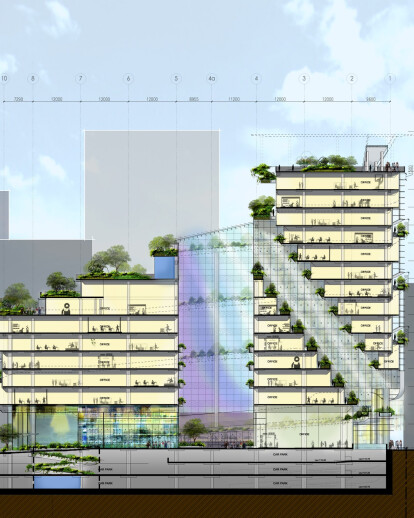Ecological Design Features:
Continuous Perimeter Landscaped Ramp - An uninterrupted 1.5 km long ecological armature connects the adjacent one-north Park at ground level and the basement Eco-cell with the cascading sequence of roof-gardens at the building's highest levels. The ramp has a minimum width of 3 meters. Maintenance of the spiral landscaped ramp is achieved via a parallel pathway which allows for servicing of the continuous planters without requiring access from internal tenanted spaces. The pathway is also designed to serve as a linear park that stretches all the way from the ground plane to the uppermost roof areas. The continuity of the landscaping is a key component of the project's ecological design concept as it allows for fluid movement of organisms and plant species between all vegetated areas within the building, enhancing biodiversity and contributing to the overall health of these ecosystems. The ramp, with its deep overhangs and large concentrations of shade plants, represents a key element in the comprehensive strategy for the ambient cooling of the building facade. This eco-infrastructure provides social, interactive and creative environments for the occupants of the building's upper floors while balancing the inherent inorganicness of the built-form with a more organic mass.
Solar Shaft - A diagonal shaft that cuts through the upper floors of Tower A allows day-light to penetrate deep into the building's interior. Internal lighting operates on a system of sensors which reduces energy use by automatically turning-off lights when adequate day-lighting is available. Landscaped terraces within the solar shaft bring added quality to adjacent spaces and enhance views up into the building from the street below.
Eco-cell - Located at the building's north-east corner where the spiral ramp meets the ground, the Eco-cell allows vegetation, daylight and natural ventilation to extend into the car-park levels below. The lowest level of the Eco-cell contains the storage tank and pump room of the rainwater harvesting system.
Naturally Ventilated and Day Lit Grand Atrium - A public plaza between the two tower blocks provides a space for communal activities and creative performances. This naturally-ventilated ground floor operates as a mixed-mode (non-air conditioned) zone with an operable glass-louvered roof over the atrium enhancing ventilation while providing protection from the elements when needed. CFD (Computational Fluid Dynamics) simulations were used to analyse thermal conditions and wind-speed within the atrium. The results of these studies were used to optimize the atrium facade design to improve air flow and enhance comfort levels.
Pocket Park / Plaza - Ground level landscaping, linking to one-north Park across the street, allows for cross ventilation of the ground-floor plaza and provides a venue for social/interactive events.
Extensive Sun-Shading Louvers - The project's climate-responsive façade design originated with analysis of the local sun-path. Singapore is at the equator and the sun-path is almost exactly east-west. Facade studies analyzing the solar-path determined the shape and depth of the sunshade louvers, which also double as light-shelves. This solar shading strategy further reduces heat transfer across the building's low-e double-glazed perimeter facade, contributing to a low External Thermal Transfer Value (ETTV) of 39 W/m2. In conjunction with the spiral landscaped ramp, sky gardens, and deep overhangs, the sunshade louvers also assist in establishing comfortable micro-climates in habitable spaces along the building's exterior. The combined linear length of the building's sun-shade louvers exceeds 10km.
Roof Gardens and Corner Sky Terraces - Vertical landscaping acts as a thermal buffer and creates areas for relaxation and event spaces. These extensive gardens allow building occupants to interact with nature and offer opportunities to experience the external environment and enjoy views of the treetops of the adjacent one-north Park. As it reaches each corner of the building the spiral ramp expands into generous double-volume sky terraces. Upon completion, the sum of its vegetated areas will exceed the footprint of the site on which the building sits. A dramatic vision of the possibilities inherent in skyrise greenery design, 95% of the project’s total landscaped area is above ground level.
Rainwater Harvesting/Recycling - The building's extensive landscaped areas are irrigated via a large-scale rainwater recycling system. Rainwater is collected from the drainage downpipes of the perimeter landscaped ramp and from the roof of tower B via Siphonic drainage. It is stored in rooftop tanks and at the lowest basement level, beneath the Eco-cell. A combined storage capacity of over 700 m3 allows the building’s vegetated areas to be irrigated almost exclusively via harvested rainwater. An integrated fertigation system helps maintain organic nutrient levels throughout the irrigation cycle.





























