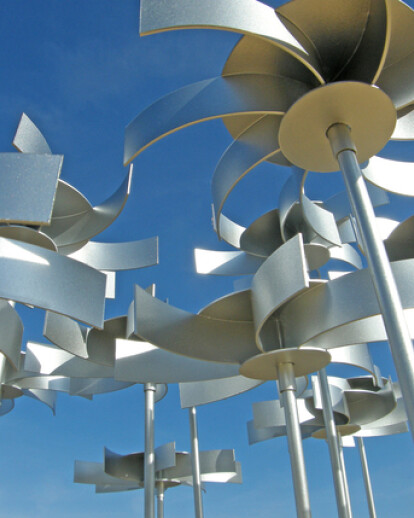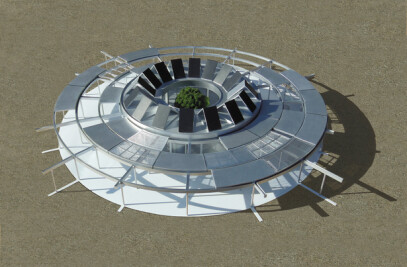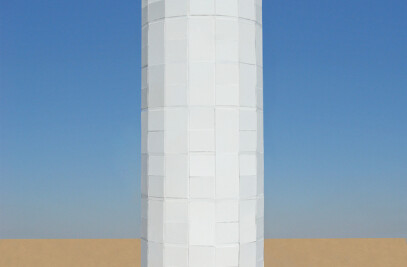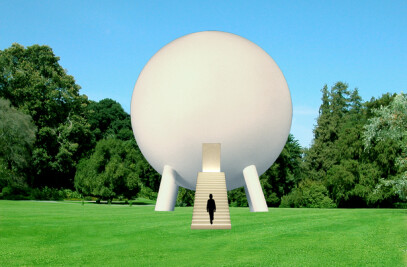The Solar Winds Gathering place is a design proposal for a large, prefabricated, modular, public art project. In this specific formation, the entire gathering place consists of a cluster of 15 specially designed steel wind turbines. Each of the turbines has a large solar cell array mounted on the top. All of the turbines are about 24 feet in diameter, and range from 16 to 36 feet in height. Seven of the fifteen structures are fitted at their bases with 8-foot diameter circular benches, which can seat approximately 60 people.
When the wind blows, and/or the sun shines, electricity is generated by the structures and sent into the local energy grid. In addition, people can plug their computers, cell phone, etc. into receptacles that are built into the base of each of the 15 turbine support structures. When the sun is shining, the turbines provide some shade for the visitors, as they cast an ever-changing array of shadows onto the ground below. If the wind is rotating the turbines and the sun is shining, the moving shadows create an exciting and unpredictable kaleidoscope of ever changing kinetic shapes. The Solar Winds Gathering Place structure can also be lit up at night, which also radically changes the way it looks.
My primary reason for creating projects like this is to promote the development of alternative energy, by demonstrating how we can create dynamic public art that also generate energy from the wind and from the sun, for the communities in which these kinds of structures are built.

































