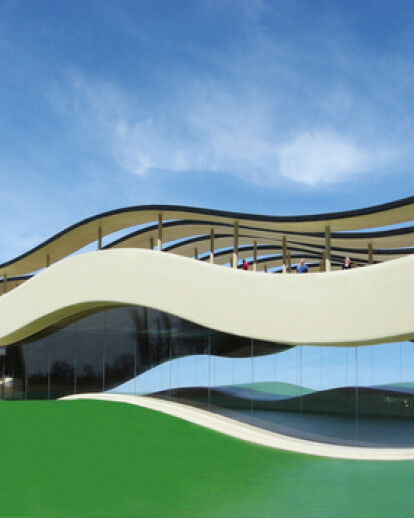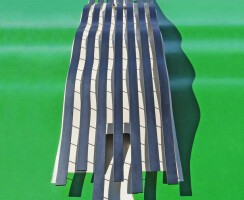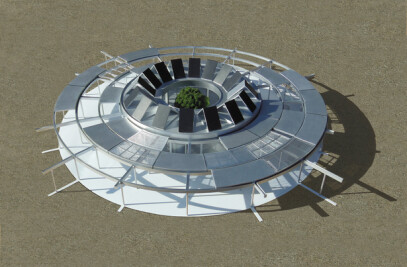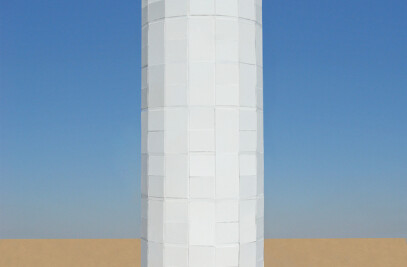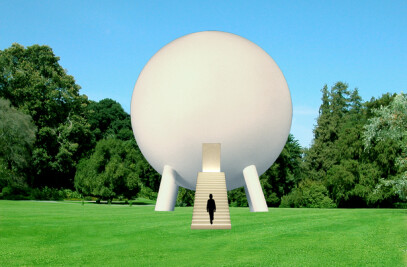The Solar Vineyard Winery was designed to explore the potentials of a large winery that also functions as a solar electric generation power plant. The solar electricity is produced through a large bank of curved photovoltaic solar cells that are elevated above the roof of the winery. The solar electricity powers the entire winery and the excess is sold to the local utility. The solar cells also shade the structure below, and symbolically refer to giant rows of grape vines planted on a hillside. The shaded space under the solar cells is used by the visitors for special events and for picnics. Rainwater is also collected off of the curved roof and stored for use in and around the winery. All of the water used at the winery is recycled and is used to help water the grape vines. Most of the utilitarian portion of the Solar Vineyard Winery is placed under the main structure, which symbolically refers to the surrounding rolling hills of the wine country in which the structure is built. The above ground portion of the winery is used for the retail part of the business, which includes wine tasting and sales, a shop, a cafe, rest rooms, etc. Large glass windows are recessed into the south side of the structure in order to shade the interior in the summer, and provide passive solar space heating in the winter. Natural ventilation is used throughout the winery for cooling along with an extensive system of earth pipes that pre-cool the air as it is drawn into the structure. The large open interior space is naturally lit during the day, and illuminated at night with solar powered lights that form long strips in the ceiling. These strips of lights are designed to refer to the seven rows of solar cells mounted on the roof.
My hope with this design is to demonstrate ways in which alternative energy gathering systems like solar cells, can be integrated into the built environment without appearing to be an afterthought. In this case, the solar cells become an integral part of the esthetics of the design in addition to having the potential of producing a large amount of solar electrical energy for many years.
