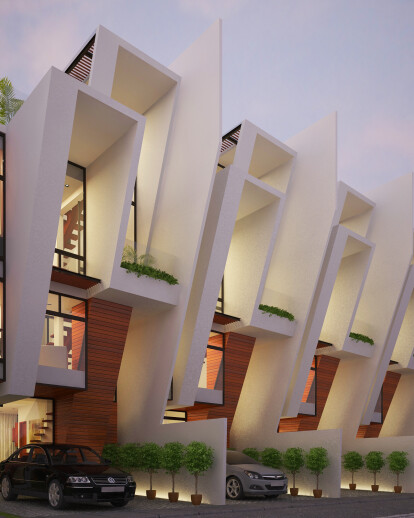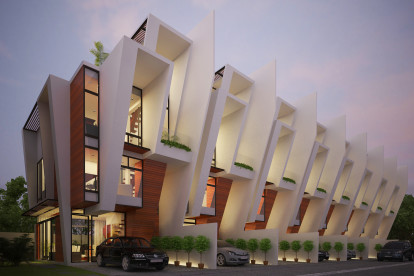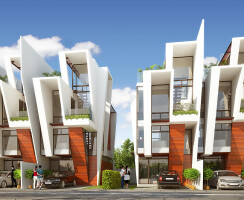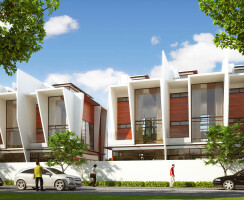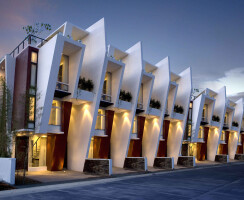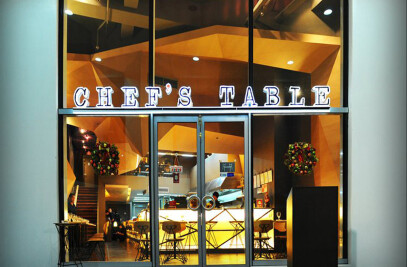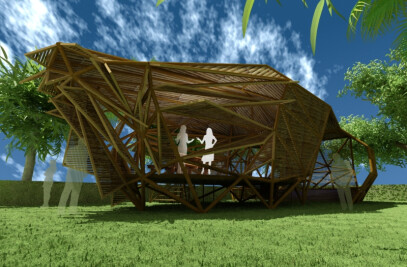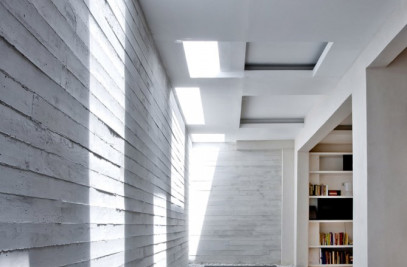Clear parameters were given by the developer for these row houses – interior spaces had to look big through the use of cathedral height ceilings, views should be provided via large fenestrations, faced of each row house should look the same while interior layouts should be flexible.
The design process started from a series of cubes laid on top of one another. These cubes were cut in plan, segregating the service spaces (stairs, kitchen, t&b) from the main spaces (living space, bedrooms). These cubes were then pulled, extruded, offset, and skewed to achieve a unique composition. During this process, interstitial spaces emerged that created opportunities to integrate loft-like areas all throughout the interior of the project, effectively increasing the useable floor area of the otherwise compact row house. At the exterior the skewed form is tied together with a stark-white architectural frame and is accented with composite wood planks.
