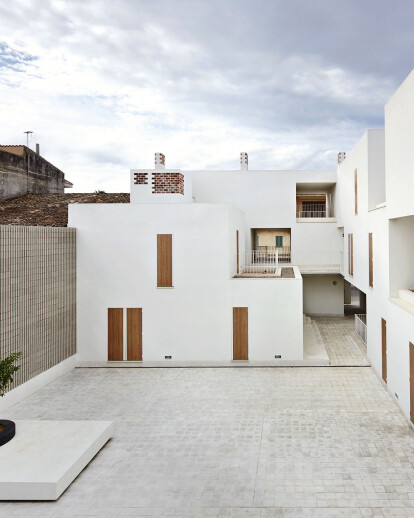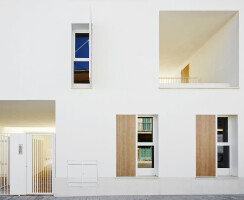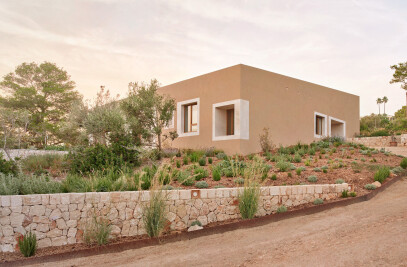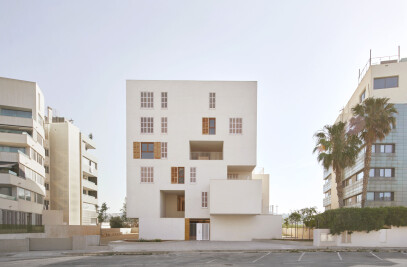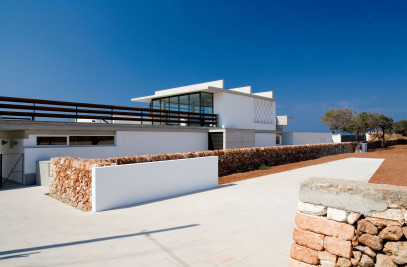CONTEXT The elements with which to develop the project are not far away. They are features that tell us about the climate, the context and the way we live. Simply walking around the place and looking at... the courtyards, the filters, the light, the plots configuration, the small scale of the buildings... the singularity of each of the houses and the amazing configurations that emerge when they are grouped... not really knowing where one house ends and the next one begins...
HOUSING CLUSTERS - AGGREGATION RULES The aim is to give significance to the nuances and tangible scale of the domesticity and the details. Search the surprise.
We developed a catalogue of houses that were grouped three-dimensionally (aggregation) following rules that were precise and simple, but also open enough to solve a housing complex adapted to the diversity of situations that the programme and the context required.
The proposal complies with the street alignment and puts in value the depth of the plot. The volume of the housing complex is stretched between the boundaries, playing with the party walls that limit the plot, obliterating some and putting others in value, and wraps an interior courtyard-plaza that organizes the circulations and public areas.
HOUSING CATALOGUE The housing units are generated from base module of single or double height (module living-dining-kitchen) to which other smaller spaces are added (modules bedroom-bathroom / bedroom-storage).
The different possibilities of aggregation result either in different spatial configurations for a similar group of modules or in different house sizes depending on the number of modules added. This spatial aggregation logic allows a flexible design process in which each house is considered simultaneously as a unit and in relation to the whole group. It allows to create a varied landscape, rich in shades and tailored to its physical context without losing the quality, rigor and standardization that the social housing development requires.
Awards: 1st Prize | Idea Competition IBAVI. 2008 1st Prize | Arquitectura PLUS Awards 2013. Best Residential Project 1st Prize | NAN Award 2013. Best Housing Project Finalist | FAD Architecture Awards 2013 Finalist | XII Spanish Biennial of Architecture and Urbanism 2013 Finalist | Barbara Cappochin International Architecture Biennial 2013 Finalist | Ugo Rivolta European Award 2013
