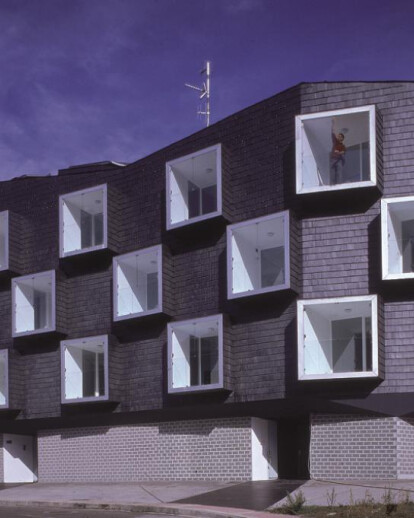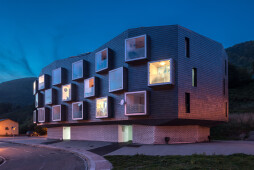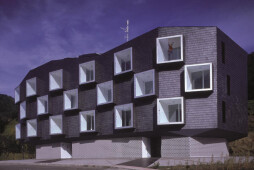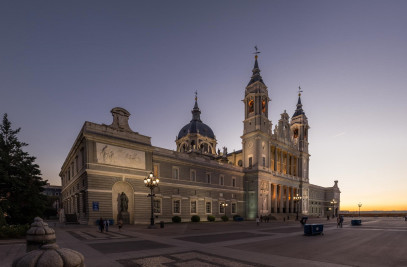This project comes up from a tendering process to build state subsidized housing in Cerredo (Asturias), a mining town located in the very heart of the Cantabrian Mountains where no residential construction had been made for over 25 years.
The project has two stages that materialize in two perpendicular buildings forming an L. In the first stage we undertake the biggest building, which faces the road that crosses the town.
The volumetric we propose has an angular shape. It is a geometry crystallized from some elemmentary laws that are given by the town-planning regulations. The formal result is something halfway between a petrified object, a mountain’s shape and a disturbing organism floating over the mountainside.
This “crystallographic” object has the same dark color as the local slate. Like a piece of coal, it absorbs almost all the light it gets and reflects a small amount of it, calmly showing us its rich geometry.
The building’s unity contrasts with the individuality of each of the 15 apartments that show through some galleries in the facade. These are cubes which drill the volume using a herringbone pattern and work as heat and light exchangers.
Each of the apartments is different, both in size and in its floor plan distribution, in the location of its gallery and in its roof’s configuration. However, all of them enjoy cross ventilation and breathtaking views of Asturias’ craggy landscape.
The project’s nature as object is emphasized by the way the groud floor is approached: this has been set back along its perimeter, reinforcing the idea of a “floating body.”





































