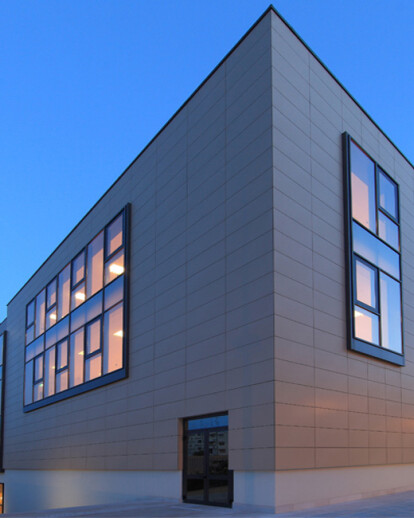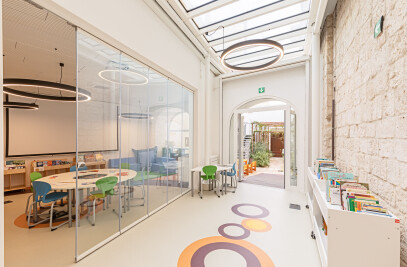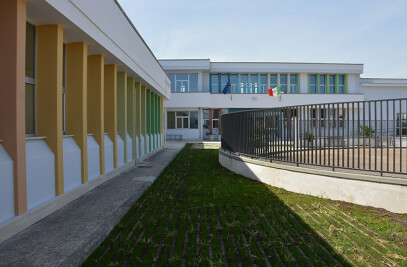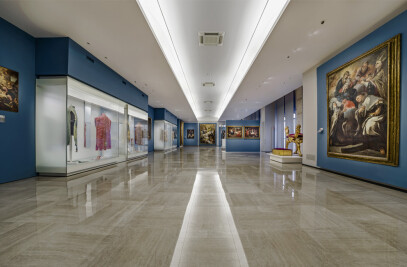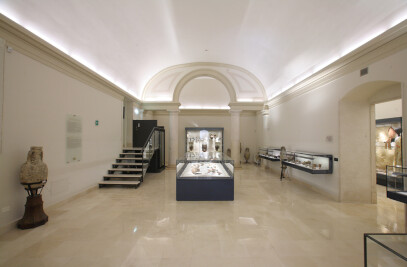The client has placed specific objectives in a complex district as that of San Paolo: training, animation and social research. The "Service Center" propose an offer articulated to the following social subjects, through projects and activities to be carried out; assistance service for children; assistance service for adults; training services. Depending on the activities and projects to be carried out inside, the center will be composed of the following functional distribution: auditorium hall with 150 seats; social and educational center for minors; playroom; open polyvalent center/family center; training classrooms; administrative offices (reception, secretariat, management, office educators, infirmary). Since the available area is not particularly large, it has been assumed a structure with vertical development divided into three bodies: block for the training and the organization, block for the activities of children and teenegers; block for the adults. These bodies are distinct from one another in relation to the different functions, which may be identified separately already from the outside. The bodies are articulated to each other by a path well-recognizable to the inside for the color of the flooring. It was thought a "green route" un which overlooks the basement area; in this way we have included the premises for technological services. Thus an architectural space that allows a continuous relationship outside-inside. The creation of this underground path open has allowed us to create a planimetric configuration at first sight rigorous, but a little stiff, which in reality is divided into a series of full and empty able to create spaces always related with the outside. The colors of the facades and those of the interiors and the materials used play a considerable role in architectural composition. The Social Center Multifunctional is composed of three bodies of factory of rectangular shape, joined together by a path inside at the various levels. Two blocks develop in height up to m 13.90 out of the ground, while a block, more elongated in shape, designed for offices and classrooms for training, has a height of ml 9.75. The basement is completely visible and accessible, in that it has been organised an open path to height - 2.70 that develops for a width varying from 2.50 m along the prospectus north, while on the eastern face m 4.80, on the southern side three the two blocks m 2.00; The path is defined by an escarpment tilted in such a way that all environments are illuminated and ventilated, with a width of 2.35m . The architectural composition is well readable from the outside thanks to the diversity of colors for each block. The first body is characterized by a ventilated facade with coating in granite ceramics slabs of size 60x120 and color natural stone; in the second body the ventilated facade will always size 60x120, but with effect natural stone type slate. The block of offices-formation will be externally treated with plaster and pasta, marble dust, completely smooth, also including the brise soleil panel. The façades to the north of the two blocks of height m 13.90 , as well as on two facades located to the east and west, open up the large stained glass, made with the system of continuous facade, in such a way as to have a single module of architectural representation. The façade to the south is completely without openings, in such a way as to produce a contrast with the services block completely plastered.
