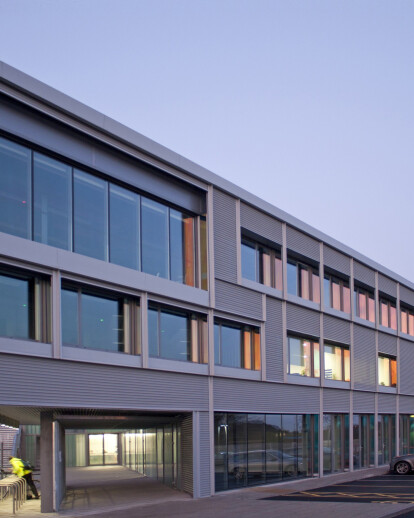The brief for SOAR Works was to provide a cost-effective flagship building of workspaces intended for a variety of existing and new businesses from within and around Parson Cross, and comprising new-build offices, workshops, business incubator and drop-in workspaces, artists’ studios and meeting rooms, along with support services and community facilities. Part of the Local Enterprise Growth Initiative, the project encourages a new culture of entrepreneurialism by nurturing new and exciting businesses and pathways into employment. It is also provides revenue to sustain the work of Southey and Owlerton Area Regeneration (SOAR), a community regeneration charity that provides a range of services designed to improve a person’s health, well-being and employability.
Protecting the amenity of the surrounding residents was a driving factor is the building design. The building sits in the centre of the site, orientated away from adjacent houses, and placing low intensity uses on the residential sides of the site. The building height was reduced at its sides and windows that would directly overlook private gardens were avoided. A landscape buffer of trees and living willow fence softens the boundary.
Another fundamental design component has been encouraging interaction and cross fertilisation of its users and their businesses; the well-utilised atrium is the heart of the building offering something for tenants, visitors and local residents whilse connecting the centre of the building with a landscaped courtyard. The atrium was not part of the original brief but was felt to be a strategic design for increasing opportunities for tenants to socialise; other opportunities for informal contact are provided through the animation of circulation spaces with communal brew-points, break-out spaces overlooking the atrium and in the single central internal stair and external stairs incorporating balconies.
00:/ were appointed through a competition in early 2008, and worked closely with the client and their workspace advisers to iterate the design in line with the emerging business plan. Flexibility was required throughout the design process, as the tenants types were uncertain. As a result, the wings of the building are highly efficient and adaptable with no load bearing walls, and services designed to allow adaptations to the unit sizes. Delays in the funding administration meant the traditionally procured project went on site at the end of 2010 and was completed in the autumn of 2011. The building is now home to 40 businesses (meeting SOAR’s first year target) and supports 200 jobs. Ian Drayton, Managing Director of SOAR, has reflected that ‘people love the building’ and he thinks this has contributed to their willingness to lease workspace even in a time of economic uncertainty.
As a grant funded project for a charity client with no capital, the construction budget of £4.1m was fixed. Careful financial checks and an effective strategy for cost efficiency enabled the project to be delivered within this budget. At approx. 3600m2, the project was delivered for approx. £1100/m2. The design proposals achieved this through decision making that targeted spending on elements that would most enhance the users experience, making every element work hard and provide a robust, low maintenance building, such as high quality doors and toilets, and bespoke reception desk. The steel frame is exposed and cosmetic finishes, such as suspended ceilings, have been minimised for cost efficiency and to avoid the bland character of many low budget office developments. The majority of floors are exposed concrete, the corridors and floors are characterised by exposed black brick walls and galvanised steel ribdeck soffits. Recycled from another building, the atrium is animated by ‘Floating Wall’ by Jeff Ball, a tactile, cast glass installation.
The project innovatively uses propriety products, eg. perforated galvanised steel roller to maintain security, solar shade to the front façade. The roller shutters and bold, coloured dichroic fins to the opening reveals (which playfully filter changing coloured light into the units) animate the façade and communicate the intensity of activities within. The large cantilever entrance provides a generous welcome into the courtyard, familiar from the historical Sheffield works, drawing people into the site and building. The aim is the building’s appearance expresses the ambitions and bold character of the areas regeneration.





























