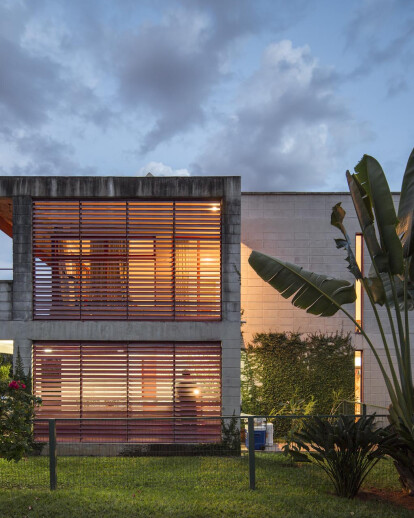The design is composed of three overlapped cubic volumes that determine the functional organisation of the spaces and the rationalisation of its uses. The higher longitudinal volume includes two bathrooms, the staircase and the kitchen. Living- and bedroom are situated in a lower and rectangular volume in different levels. The two rooms are integrated through a double height space. The third and lowest volume comprehends the entrance and garage on the ground floor and a terrace with a spa on the upper floor.
The premise of this project was the construction of an affordable and easy to maintain house. The construction system adopted used the concrete blocks as formwork for the pillars. On the outside the concrete blocks remained uncovered and structure by their modulation the facades. This allowed both wood economy and a simple architectural plastic expression, defining the continuous planes of the facades, interrupted only by the beams which enhance the horizontality of the building. Also for economic reasons, all frames and grilles are designed to work with standard metal profiles. The latter are designed for openings with different angles, allowing heat protection and at the same time providing privacy to the adjacent room, where we designed a spa area with deck and hot tub.





























