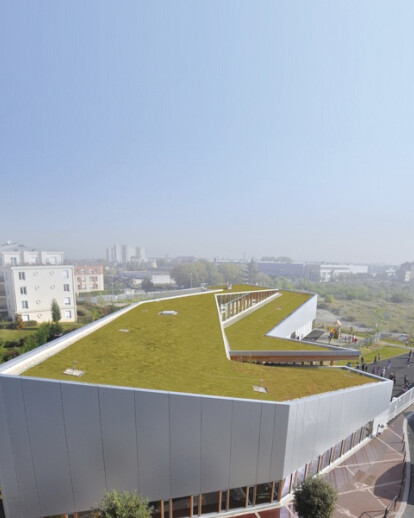The school at Le Bourget is modelled after its changing neighbourhood, an area facing the landscape of Grand Paris, connected to the city by green “corridors”, and brought near Paris thanks to its nearby train station. Just like a vertebrate organism slipping into the fragmented plot, the school is designed based on a structure entirely made out of timber, digitized and optimized, prefabricated in a workshop-factory and mounted in a few months by two craftsmen. This structure, including structural frames every 1.50 m, is covered with a green roof for water retention and thermal mass. Elevations of the structure are cladded with glass and aluminium panels aligned on the 1.50 m frame to frame distance. Therefore, the aluminium envelope is only 4 mm thick and the insulation fits within the thickness of the structure.
Kindergarten classrooms are located on the ground floor and have access from the schoolyard. The elementary school is located upstairs. The large “oriel” window provides a heat input during winter and a sight from inside the school into the distance.




























