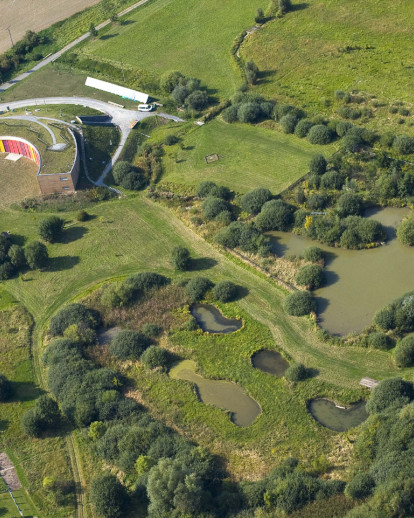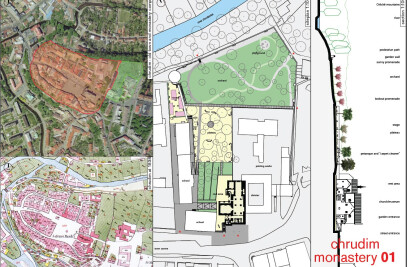Introduction The Slunakov – Centre for ecological activities of the city of Olomouc has been designed as part of a project entitled “Slunakov, facilities for ecological activities – educational biocenter”. The facilities are to be used to educate the public about the environment and its processes and to support public environmental awareness. The building will also be used as the information center and the entrance to the Nature Protection Area of Litovelske Pomoravi. The main aims of the Center are providing one-day and weeklong environmental education programs for school-aged groups and professional seminars on ecology and education. Because the Center has been designed as an energy-saving building, it will also provide the public with an example of the possibilities available when designing ecological housing and promote sustainable development.
Architectural Design The building has been designed as a curved inhabited land wave that fluently blends into the surrounding terrain. The architectural design utilizes the southern orientation with a southern glass fasade with movable sun blinds. Two recessed entrances are situated at the north side. The eastern side of the building symbolically ascends from the ground to enhance the display of the southwestern sunshine. The earth-sheltered northern side of the building fluently adjoins the building’s earth-covered roof, which gradually increases in height from the west to the east. The path that leads the visitor from the main entrance over the “ridge” of the building goes on to the “top” lookout point that provides a view of the entire biocenter. The backbone of the building is the hallway that runs the entire length of the building. On the sunny south side from the hallway is residential area, partially one floor (lecture hall, dining room, class rooms, offices), partially two floors (accommodation, governors flat) and on the shaded north side there are appliances. All materials used have been chosen due to their environmental friendliness. The entire concept of the interior and exterior of the building takes into account the use of natural colors and surface structures of the individual building materials. The facades are covered by wood, glass, concrete and stone (stacked).The interior is completed using mainly wood, glass and unfired brick walls and plaster.
Building-energy concept The building-energy concept was designed with respect to the basic principles of sustainable development. The building is designed for full yearlong operation. The heat demand is covered using a combination of renewable energy sources – biomass and solar energy. Ventilation and warm air heating are ensured by fresh air and by warm air circulation ventilation with heat recovery from outgoing air. Earth heat exchanger serves mainly to bring cooler air inside in the summer months. Two automatic wood pellet furnaces provide the main source of heat for heating and are a supplementary source for heating the hot water. A modern solar system that decreases the need for secondary energy for hot water heating has been proposed.

































