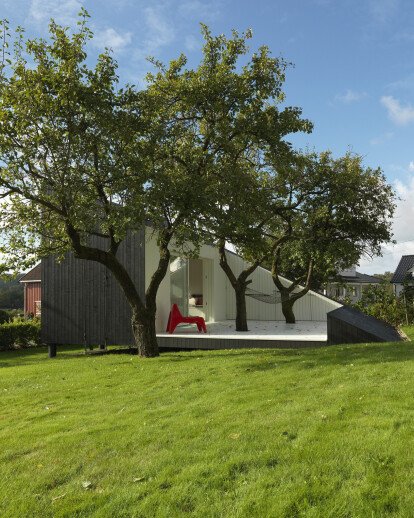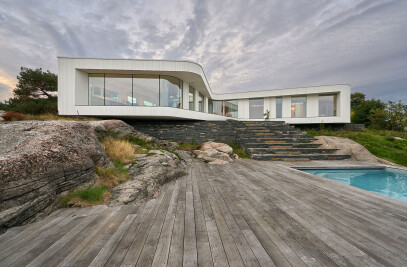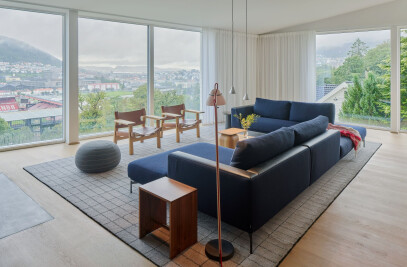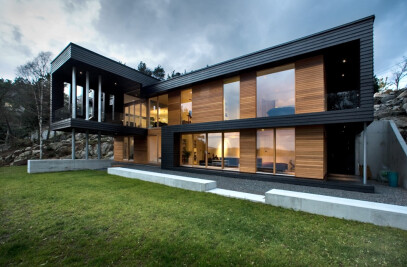«How can we get the most out of this project?», was the question Saunders and his colleagues had in the back of their minds when they first sat down to draw the extra and outdoor guest room that the client wanted. They worked with the premises given by the site, and that meant preserving the old, existing plum trees in the garden. As a result the plum trees now grow through the triangular building, undisturbed. The contrasting colors of the black exterior against the white interior helps giving the impression of the building being «a slice» in the garden. «Slice» describes the little house Todd Saunders drew in a small garden in Slåttevik just outside Haugesund in Norway. The challenge was: how do we design a 15 m2 sized house in the most exciting way possible? The buliding was supposed to be small, yet have a perfect design. The fundamentals for this house are: it has to be a lovely place to spend an afternoon, spend a night, and a a good place to start the day. In the end, «Slice» became more than what we usually expect from a house, and also more unsual. Stretching out the terrace resulted in a bigger room and a sculptural shape that frames the whole house while creating a yard. Architects worldwide are now taking on the challenge of designing small houses. The design ideas are often proportionally inverted by the sizes. A small building on just 15m2 is just as likely to give the architect a pleasurable task than a ginormous building on 5000 m2. A significant reduction of size and budget is not necessarily synonymous with a reduced ingenuity. Designing small houses even grant a greater sense of freedom. They are ideal for young architects to start of their careers with.
Products Behind Projects
Product Spotlight
News

FAAB proposes “green up” solution for Łukasiewicz Research Network Headquarters in Warsaw
Warsaw-based FAAB has developed a “green-up” solution for the construction of Łukasiewic... More

Mole Architects and Invisible Studio complete sustainable, utilitarian building for Forest School Camps
Mole Architects and Invisible Studio have completed “The Big Roof”, a new low-carbon and... More

Key projects by NOA
NOA is a collective of architects and interior designers founded in 2011 by Stefan Rier and Lukas Ru... More

Introducing the Archello Podcast: the most visual architecture podcast in the world
Archello is thrilled to announce the launch of the Archello Podcast, a series of conversations featu... More

Taktik Design revamps sunken garden oasis in Montreal college
At the heart of Montreal’s Collège de Maisonneuve, Montreal-based Taktik Design has com... More

Carr’s “Coastal Compound” combines family beach house with the luxury of a boutique hotel
Melbourne-based architecture and interior design studio Carr has completed a coastal residence embed... More

Barrisol Light brings the outdoors inside at Mr Green’s Office
French ceiling manufacturer Barrisol - Normalu SAS was included in Archello’s list of 25 best... More

Peter Pichler, Rosalba Rojas Chávez, Lourenço Gimenes and Raissa Furlan join Archello Awards 2024 jury
Peter Pichler, Rosalba Rojas Chávez, Lourenço Gimenes and Raissa Furlan have been anno... More

























