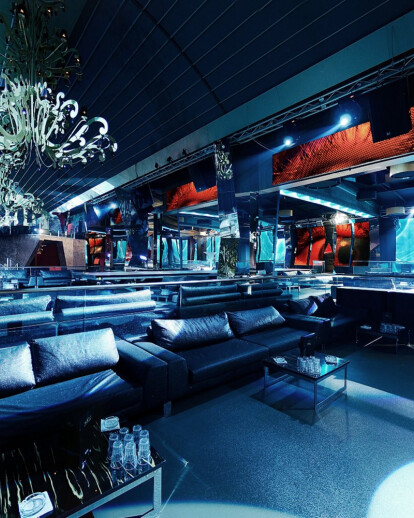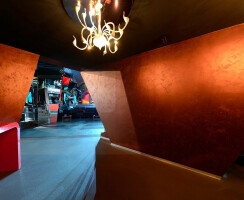On the echo of the bourgeois way of life and social tendencies of Romania’s capital, Sky club embodies to a full extent the multifunctional, minimalistic and fusion trends of the high and upper-middle class citizen.
Situated in the midst of a leisure complex, it was decided to develop a structure whose form and functionality would make the most of its environment trough the elaborate metamorphosis of a pre-existing industrial building. Thus it was necessary to construct said extension in the form of a light-weight modular metallic and glass structure in order to obtain cross-season functionality trough elements such as: a retractable roof and folding 36mX4m frame-free glass façade leading up to the leisure center’s pool. Awkward at origami | Inspired in design The core idea for the interior design has its origins in the playful “doodling” done in our offices. In a brainstorming session regarding the direction of our approach we transcended from sketching out ideas on paper to outlining them outright with said celluloid resources, as a consequence our make-shift origami introduced us to the principal aspect of the club’s interior environment: straight corners, wide clear surfaces, firmly folding and guiding visitors trough the structure.
Smoke and mirrors An intuitive positioning was adopted for Sky’s entertainment areas and facilities i.e.: a center stage privately surrounded by the V.I.P. area, high definition LED screens layering all the interior walls in ambient light and a row of folded mirror columns bisecting and dominating the whole interior with a mesmerizing show of illusions and radiance.





























