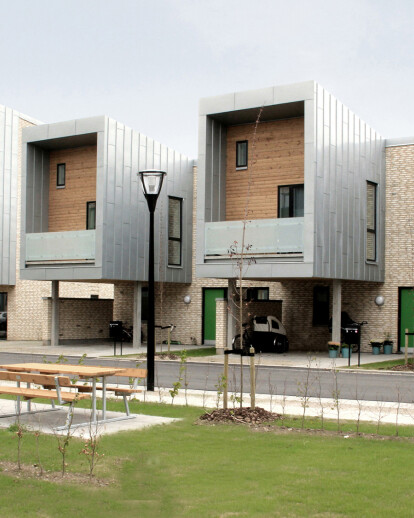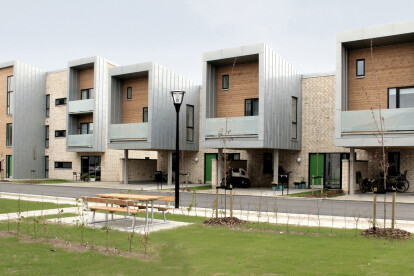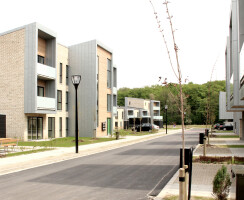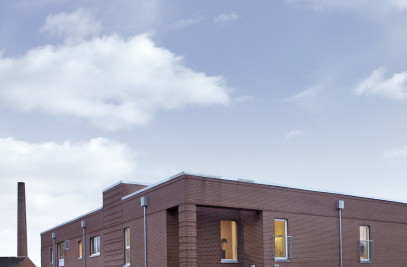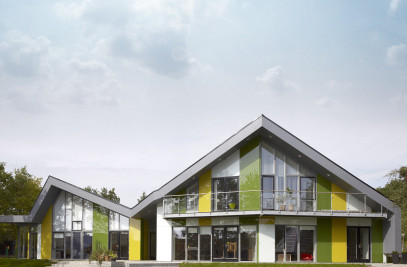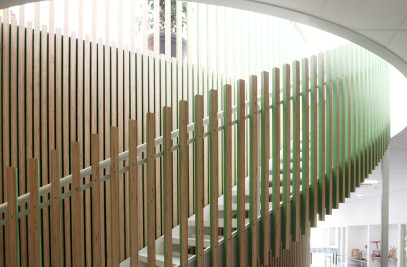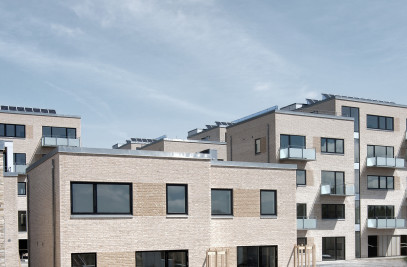Skovbrynet is a prize winning sustainable and low cost future public housing situated on the border of a forest and a new neighborhood.
The Skovbrynet project (5800 m2), with low energy and sustainable approach, combines pragmatism and poetry - reason and aesthetics - in order to create responsible and exemplary houses that can help to lead the way for energy-efficient and competitive public housing in the future.
The project is based on a clear sustainability strategy that combines energy efficiency, rational construction engineering, prefabrication and recycling. Skovbrynet shows that the combination of these elements can enable a reasonable and attainable energy class 1 architecture. The project consists of 56 homes spread over four dwelling units of 101-115 m2 on 1-3 floors. With Skibhus forest as its nearest neighbor, it becomes appropriate to draw nature into the housing project.
The project seeks to optimize the individual home, so low energy status, structural engineering, civil engineering, business administration and social sustainability work together as a whole. The total surface area is minimized without sacrificing varied facades and masonry detailing. In addition to low energy consumption and safe and efficient construction techniques, the result is a clear and well-defined architecture. The facade hierarchy is beneficial for the project´s general expression as an individual home.
Common to all of the residences is a regular and compact 'main house' of brick, which contains prefabricated elements such as balconies, canopies, sun protection and covered parking spaces. All of which are integrated into the subtle shades of the main architecture.
The residential development is a pioneering project in the social housing sector - with a distinctive and varied architecture and thorough sustainable profile. The goal is that the residents become conscious of this sustainable line of thinking, and actively promote the low energy consumption, the quality of the materials, the superior indoor air quality and the green surroundings beyond the physical boundaries of the project.
