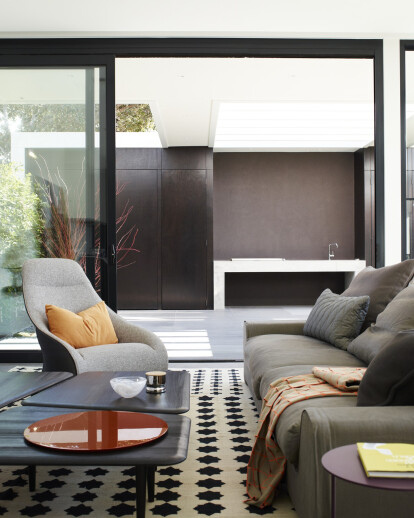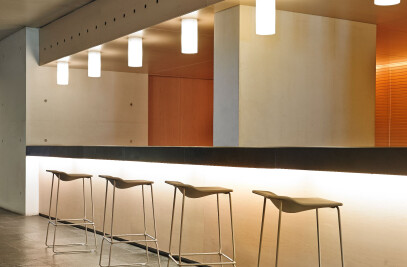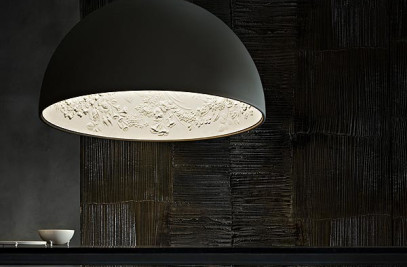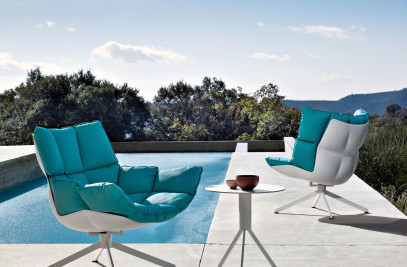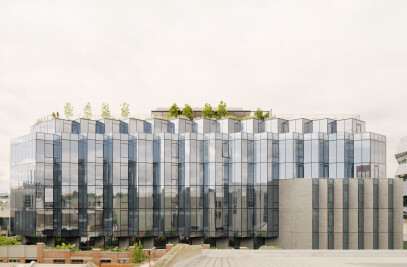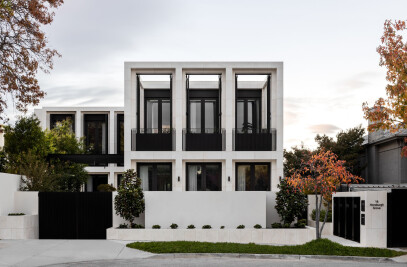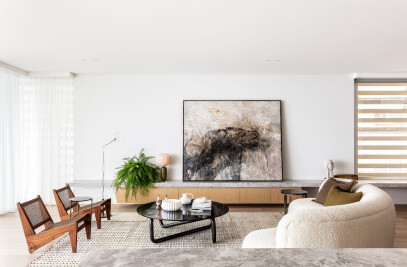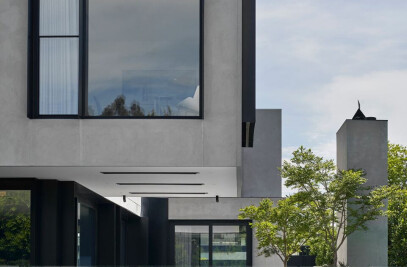To meld a contemporary interior with traditional existing Victorian interior and to customise each room to suit the client’s needs.
The project enabled us to respond to the client’s desire to create an environment the encompassed clean contemporary with a meld of eclectic pieces, from furniture and lighting through to accessories. Accents of burnt orange and deep purple were intentionally selected to create a warm and charismatic personality to the interior, leaving a lasting impression on the occupants and visitors alike. Layering and selection of artwork through to furnishings added the finishing touch.
Warm deep hues and bold black and white complement the minimalist interior and high ceilings, and allow the statement furniture pieces and art to feature within our design loving client’s residence. We really played with black matt finishes against glossy whites. Honed black granite, ebony veneer contrasts with polished plaster and white stone to the open plan kitchen and living.
A home for a family of five, with 3 young boys, required considered and practical design solutions to a comfortable home. We wanted to create modern interior spaces that do not compromise on the liveability of the home, but rather enrich the experience of living there.
