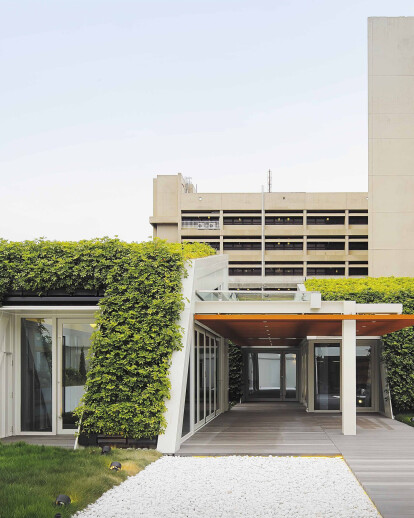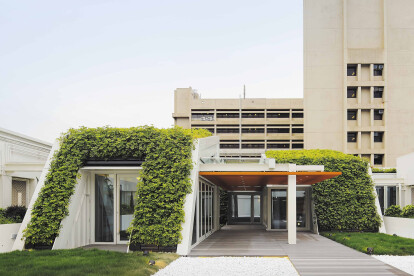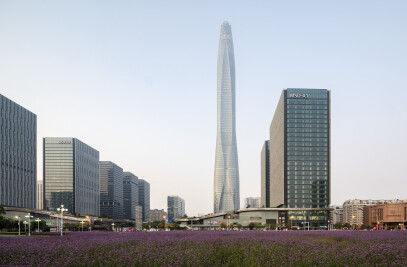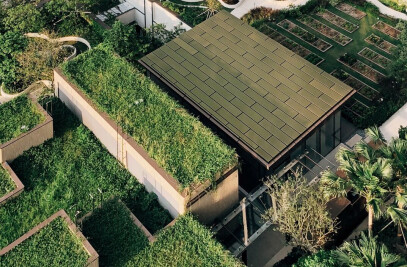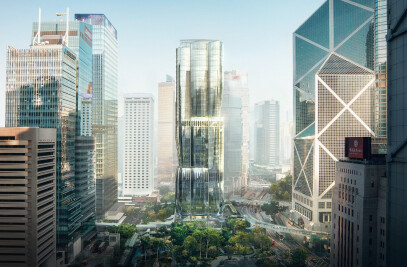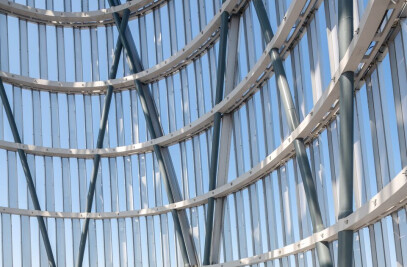The SK Yee Healthy Life Centre is a modest yet meaningful project. Ronald Lu & Partners (RLP) completed the architectural design, including the interior fit-out, for a rooftop addition with the construction of a lightweight 380 sq.m. structure.
Its “lean and green” design allows the SK Yee Healthy Life Centre to provide more than just a healing environment – it also acts as a home, a garden and a playground for patients. Its quiet rooftop location offers an ambience of calmness and serenity throughout, immersing patients in nature and daylight and offering them a stress-free healing experience. It demonstrates an exceptional example of the integration of sustainable design into healthcare architecture.
A Lean and Green Addition The concept is simple yet profound – the building embodies a number of green elements, beginning with its lightweight steel structure and low-carbon design features. The concept of “pulsation” informs the internal planning of the space, with each counselling room and functional area attached to a garden, creating a constant interplay between interior and exterior; continually drawing light and air into the structure.
A Light and Airy Interior The building structure is modest, yet at the same time rich with features. The Centre is 100 percent naturally lit and ventilated. The interior was designed with cross-ventilated windows which allow patients to have control over their environment, creating a place of comfort, respect and dignity. The naturally-ventilated interiors greatly improve indoor air quality, promoting a healthy interior environment which brings additional low-carbon benefits.
Green Greenery is prevalent throughout the Centre. Its integrated green roof and wall design creates a greenery coverage ratio of over 57 percent. Its extensive green roofs and walls not only reduce air-conditioner loading, but also offer a landscape that both the patients and surrounding neighbours can enjoy. This external landscape integrates seamlessly and harmoniously with the interiors, creating a stress-free experience for the patients.
Play With a number of unusual and intricate spaces under the slanted roofs and a playful interior with plenty of natural ventilation and daylight, the Centre provides a unique and fun counselling environment for children. The Slide House creates a wonderful and immediate interplay between the interior and exterior spaces.
Home The Centre is a showcase of sustainable healthy architecture which is highly significant for both healthcare professionals and patients. Opening a new chapter in healing architecture, healthcare professionals were actively involved in the design of the project from the earliest inception stage. This involvement helped created a calm ambience, immersed in light and air, which helps allay patient anxiety and ultimately transforms an empty space into a space filled with serenity and meaning.
