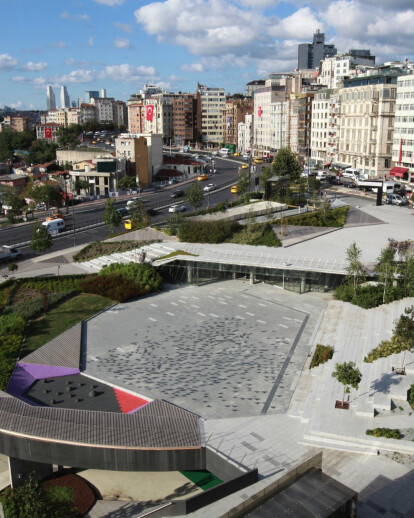Context and Geometry Sishane Park is a bold shift regarding the public spaces in the center of Istanbul. Located between the southwestern edge of Beyoglu and Tarlabasi Road, the site used to be a park with a fire station that was connected to the water front before the road with a heavy traffic was built in the 70s. With reference to that, the geometry of Sishane Park is carefully crafted to give a 360 view of Istanbul's past and future urban cultures. The design intention is to re-engage residents and visitors into the natural qualities of that unique urban environment as an alternative public space where people could enjoy together in the middle of a dense city. The park is in a dialogue with the sweeping views and flora of the Halic (Golden Horn); meanwhile it creates a large open public space for cultural programing as well as contrasting intimate spaces for resting, enjoying the shade of trees, playing and spending time as a group. Its geometry and terracing surpasses the negative perception of the underground parking. Besides, Sishane Park ascribes how the site has always been in-between and on the edge of the city and therefore needs a clearly identified place in Istanbul's shared future.
The park penetrates into the streets of the city with an alternative approach and unconventional elements considering the other parks in Istanbul. It is defined by three main features: the silhouette walk, the decks and the outdoor room. These elements are framed by a rich landscape of various species unique to the Halic in order to enhance the feeling of delight and comfort. It is aimed to have deep site lines, be attractive for quality social life and make people touch natural materials including wood rails to lean on and orient one-self within a complex city. There are unique places and experiences waiting for people of all ages to discover in Sishane Park.
Sishane Market-Underground Parking Animating the public space, Sishane Park has a multi-modal service both to the public and private transportation of Istanbul. Directly connected to the Sishane Metro, it links the pedestrians to the bus/dolmus hubs and Kasimpasa while the 1,000 capacity car park solves the parking problem. A system of motion sensor for lighting and LED for stair wells allow the parking to use energy on demand. The top level of parking is open to the air and natural light while the lower 5 levels are ventilated with cross ventilation and an automated fan system. A water recapture system allows the extensive green roof-scape and the 30% landscaped surface, wood decks and choice of light granite significantly reduce the negative impacts of heat island effect. The landscape, water recapture and the permeable pavers also minimize the projects impact to the storm water infrastructure in the historic area. The market place, on the other hand, will be a mix of services, retail and cultural platforms. Hence, meeting point for various transportation and other services will create a dynamic movement of people buzzing through the city in Sishane Park.
Celebrating the city's unique geography and nature Seasonal change, the choreography of the sun from dawn to night, cultural events and the spontaneity of people enjoying the park amenities are intended to create familiar but ever-changing experiences. To do so, materials are selected with the aim of offering acquaintance; yet alternative textures are added to the hardness of the city surfaces to trigger narratives on the surface design and engage people’s imagination to the city beyond.
Challenging to the design and clarity of circulation there is a twelve-meter level difference from the upper urban entry to the lower under-pass road edge. The challenge is turned into a chance of creating terraces. The upper terrace creates a viewing deck through Halic enhancing the intense, noisy and polluted area of the six lane road of Tarlabasi, the middle creates a defined/protected outdoor space and the third allows a flood of natural light and ventilation to entrance level of the parking area. Both upper and lower amphi-seating is set up to face the equinox and summer solstice while the vegetation and terraces mitigate the noise pollution of the city center and the adjacent six-lane road.
The design team’s aim is that Sishane Park forms a gateway to Galata and to the other districts of Beyoglu as well as a link to the social life of Kasimpasa. It is envisioned as a place to experience the infamous spontaneous urban life of Galata to have a strong connection with the rich natural environment around while offering a new formal and informal platform for cultural venues to program and engage the public in public space. Reflection on design during the realization, there is already a collection of stories from social media sent to the design team after winter 2014: “First underground parking I felt safe as a women -- especially at night. Thank you for this gift to Istanbul!” A. Uludag “It is so beautiful. I am going to bring my family.” Stone Master Ali.





























