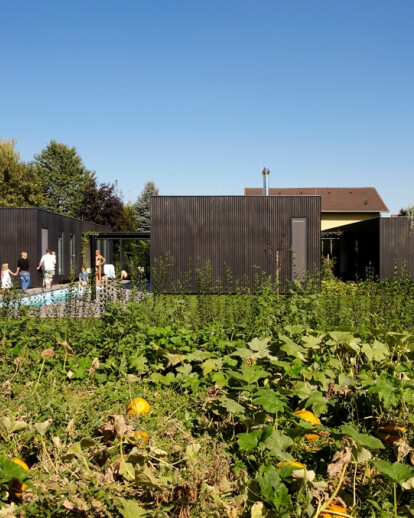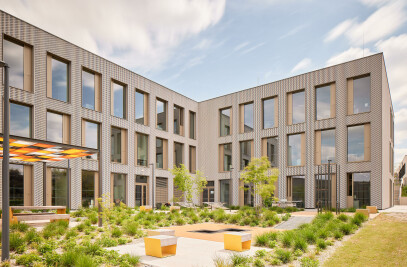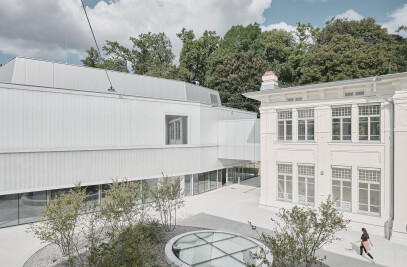Urban planning
The site is located in a settlement of detached single-family houses, characteristic for the 1970s. The traditional arrangement of functions for each storey (basement/garage, ground floor/living space, attic floor/bedrooms) has been rearanged into a linear order. The so called „Streckhof“, the original farm model for this area, has been adapted by stringing together different functions in one floor.
Function
Different functions are summarised in three structures similar to container. The main entrance from the street is marked by a canopy which leads to the fully glazed passageway and ends in an overhang at the garden side. Garages and storage space is located in the first of three containers. The connecting passage to the second container acts as a porch.
The living space gets natural light from three sides and is situated in the second container. A vegetable garden is connected directly to the kitchen.
The third container houses the intimate areas, far off the street and the entrance area. Two east-orientated children's bedrooms share one bathroom that lies inbetween. Then there's the parents bedroom orientated to the west.
The terrace with the elongated pool is framed by the last two buildings and thereby protected from wind and privacy. Access is available from the kitchen, the living room, the hallway, and the parents' bedroom.
The walkway consists of open and closed sequences that allow constant views into the half-open courtyards and each container. By planting both sides of the glazed passageway with vine, the client, who is a hobby wine grower, gets his own piece of vineyard in his house.
Construction
To make sure that the client can build as much as he can on his own, the outside walls are planned as a brick construction. Even the insulation and the facade made of acryl glass has been installed by the client's family. The construction of the roof consists of prefabricated timberelements with a foil sealing. The connecting passageway, also made of timber, acts as a bridge. Its facade consists of structural glazing without any mechanical fixing.
Facility engineering
All living rooms are equipped with underfloor heating. The water is heated throuh a geothermical heating collector and two heat pumps. The fresh air is supplied via controlled ventilation with heat recovery. The swimming pool is heated by a solar collector on the rooftop.

































