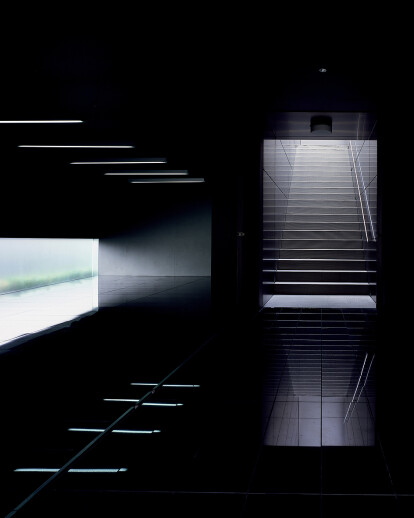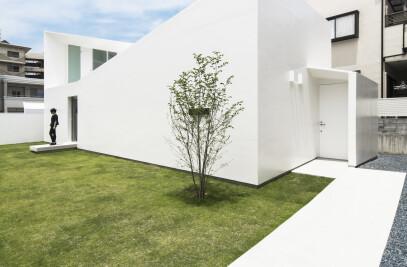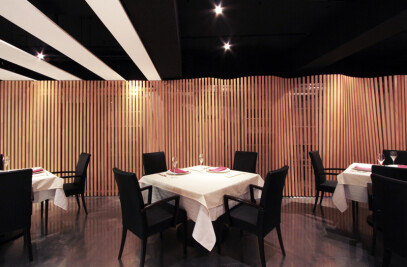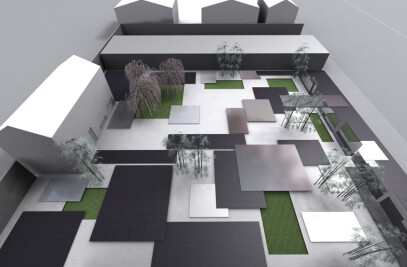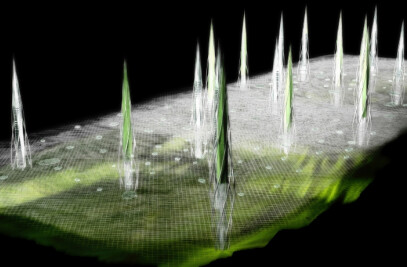The site is located at the side of an elevated highway near Haneda Airport. It The pace is at the corner defined by the crossing of two roads. The neighborhood townscape doesn't show any continuity. We are required to design the architecture in such an uncomfortable environment. The architecture is composed of the closed space to catch silence. In a rectangular box is divided by two slits. The interval between those parts leads the air, the wind and the light into the office itself. To ensure an effective internal space, while respecting the legislative outline of the allowed building volume ;? the ceiling's height of the top floor is higher on the west side than the east one for the one no particular rule exist. Not only to be functional, but in order to give to the place some complexity, the inside and the outside spaces have been carefully thought out. The parking and the delivery areas are on the west side of the site. The road side provide tree plantations, adding to the surroundings some green space. For the client carrying a business of candy wholesale, storehouse and delivery facilities where required. The first floor is divided between the warehouse and working space for the personnel. The second floor is devoted to an other part of the warehouse function. The tenant? office is on the last and third floor. The first floor office being used for paperwork purposes the space is bright and work friendly. The particular request about the third floor office was to create an "incubation office". This "incubation office" is a settlement dedicated to gather, help and promote promising young companies. The client required not the typical office but the unique space which let the worker's idea and brain be activated. For this purpose, valuable spaces and meeting spaces which let worker's creative imagination be successful are arranged. From the entrance lobby, the circulation flow in straight line until the outside staircase that lead to the third floor terrace. The third floor office and a guest room are bordering it. This disjointed way to create a continuous space allow to stimulate the communication between the working personal. thanks to the metal mesh covered floor of the terrace, it is also possible to go out during the light rainy days without getting soaked shoes. If necessary the lobby on the first floor is able to be divided in two different spaces. Either as a quiet divided meeting rooms or as one large entrance lobby, this space show his flexibility. For the lighting conception, a common and simple consideration have been considered. In this building the light arrangements are set to be discreet. To achieve this, not only a effective insulation, but also a very quiet internal space are produced. The illumination program is thought to show different forms at different time and places. Not only in order to get a immediate productivity and performance, this facility exist to raise the personality and the creativity of the persons working there by making them meet each other in common spaces.
Project Spotlight
Product Spotlight
News

Archello Awards 2024 – Early Bird submissions ending April 30th
The Archello Awards is an exhilarating and affordable global awards program celebrating the best arc... More

Introducing the Archello Podcast: the most visual architecture podcast in the world
Archello is thrilled to announce the launch of the Archello Podcast, a series of conversations featu... More

Tilburg University inaugurates the Marga Klompé building constructed from wood
The Marga Klompé building, designed by Powerhouse Company for Tilburg University in the Nethe... More

FAAB proposes “green up” solution for Łukasiewicz Research Network Headquarters in Warsaw
Warsaw-based FAAB has developed a “green-up” solution for the construction of Łukasiewic... More

Mole Architects and Invisible Studio complete sustainable, utilitarian building for Forest School Camps
Mole Architects and Invisible Studio have completed “The Big Roof”, a new low-carbon and... More

Key projects by NOA
NOA is a collective of architects and interior designers founded in 2011 by Stefan Rier and Lukas Ru... More

Taktik Design revamps sunken garden oasis in Montreal college
At the heart of Montreal’s Collège de Maisonneuve, Montreal-based Taktik Design has com... More

Carr’s “Coastal Compound” combines family beach house with the luxury of a boutique hotel
Melbourne-based architecture and interior design studio Carr has completed a coastal residence embed... More
