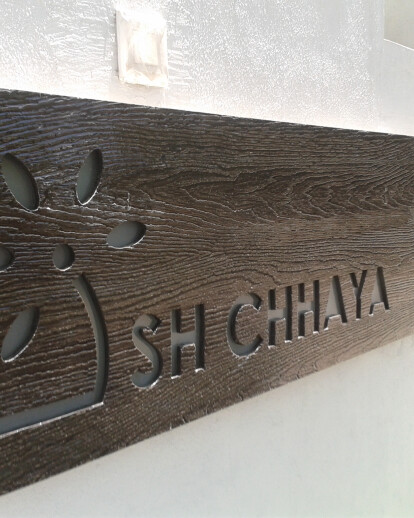Silence in architecture ………
While exploring contemporary architectural spaces, The Silence speaks louder than the words …words that crystallize to generate a symphony of the space and experience. While loud architectural statements may be vogue of the age, often the simplest space leaves the most profound of impacts Some what same things happens with the Mr.Panse’s House “ISH CHHYA”
A seem less flowing space where architecture, interior furniture and product will become a unique emotional experience The Architecture structure becomes fantastic element that gives a totally new dynamic to the life within a house it introduces discovery, curiosity surprises, emphasizes communication and pleasure. The approach of the design was pragmatic focusing on crating a mass structure, carved with interesting spaces within. Here walls and the ceilings do not define the spaces but the movement of the occupants does, it is almost like a series of the frames that moving are moving showing off their contents. The openness of the layout and simplicity is thus contradicted yet complimented by the progression of the experience and the sensual experience it gradually unravels. What result is a space that is as silence as it is alive as intriguing as it is clear. The design was conceptualized as a block complimenting the required function as well as the climatic conditions. The layout is Simple Square in multi layer and the spaces are choreographed with a central open court who intact the whole space, acting as a pivotal force. The emphasis lies on experience rather on the formal articulation adding drama to space. The play of light throughout the house is complemented by a rather restrained color and material palette.
The house is divided into two layer as per occupancy the First floor contains the semipublic or the public area, like the hall dining, guest bed, kitchen, stairs etc. While upper floor accommodates only private area like bedrooms, the stilt floor accommodates the parking and other services. The entrance frame, wide open steps leading towards the entrance porch, the presence of space frames adds a sense of scale to the entry, accentuating the movement towards the actual entry to the house. The steps opens in to the verandah at stilt level followed by a lobby, The result is dramatic as you leads toward a small volume of the lobby, it increases slowly and you comes in a low height part of the living hall facing towards the double height part of the hall with flowing a space leading toward the kitchen and dining area, the change in the volume adds curiosity to whole ambience. The double height, glass railings, the snow white walls, white tile flooring, the large window on north side sky light on top, and a green court on other side visually amplifies the space and makes it endless. While using white colors, the bold black patch in flooring, brown tapestry, add the warmth to the space while green landscaped court add life to it. The kitchen and dining complete the space flow with a pivotal landscape court between the hall and kitchen –din. area. The stairs beside the court leads to family lounge on upper floor, this area overlooks the living below on one side while other side open up to road side terrace, creates the visual intermingling of the public and private spaces. The family lounge is one of the happening spaces in the house, as you enter in the space you are greeted by the space flow, the light intensity toward the water fall court providing the background sound to the environment. The space is connected by a bridge overlooking the living below on one side and green court on either side. The children bed and a master bed located on the same floor Master bed has been designed in white and wenge color which creates the elegance, the glass wardrobe adds the glory to same, while children bed kept with the same combination only dramatic changes happens with blue lighting.
Overall the interior design of the house reflects the contemporary urban setting with some ethnic essence, the emphasis here is on subtle style and straight lines. While exterior of the house kept white, this accentuated the simplicity, except the wooden textured gates which helps to breaks the mass. The design of the house is completed with its adaption to climatic condition of the site. The integration of the internal and external spaces through the double height volumes, fenestrations and visual links further glorifies the design. Play of light and shade creating different patterns thus adding to the quality of the space, use of the strategically placed landscaped areas and its texture makes it an fascinating space. ……
ar.dhananjay pund




























