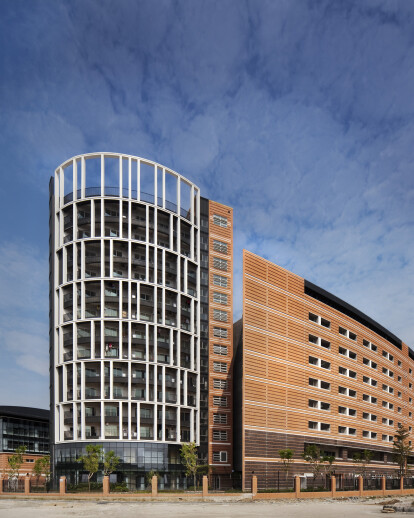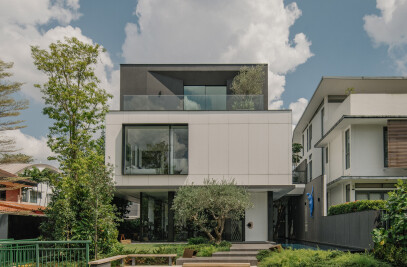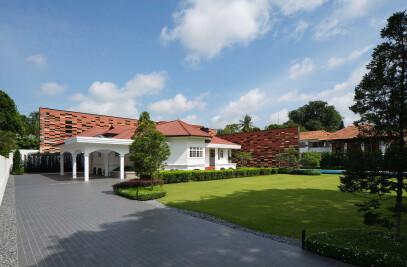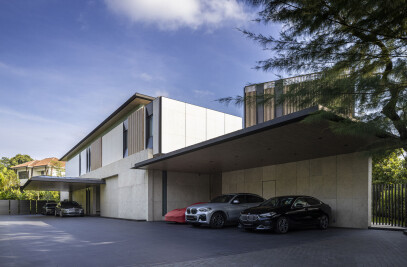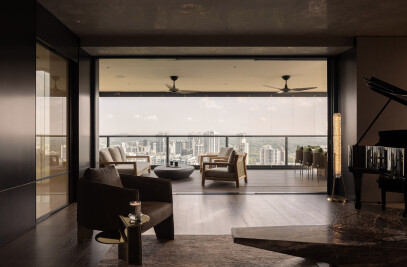An institution serving 2,400 students, this new boarding school was built in the burgeoning city center of Shunde, located in China’s Guangdong Province. Accommodating the daily lives of the students and teachers living on campus, the school serves as a place of learning, a center for recreation, and a second home.The designers sought to create a memorable facility for the incoming classes, with the aspiration to cultivate a sense of identity for the students.
The campus is composed of four main components: a 5-storey academic block, a 4-storey administration block, 15-storey tower as staff residence, and an 8-storey student dormitory block. These components are organized in a U-shape around a 200 meter running track that accommodates morning assemblies as well as performances and sports events which occur throughout the year. As a unifying aspect of daily life at the school, the field provides a central gathering space.
This block organization produces a sense of community by highlighting public spaces. On the first level, common spaces are incorporated within the building. The administration block houses a multipurpose hall, to be used for sports, assemblies, events, and performances. A corridor connects this multipurpose space to rows of seating and stairs,which descend towards the central sports field. The student residence block contains a large canteen and kitchen to provide the students’ daily meals. A library, between the student and administration blocks, links the residential and academic sides of the school.
The second level features a string of connected outdoor spaces that splits the academic and student residence blocks into two sides, connected on all levels by a series of bridges. These act as impromptu gathering spaces and play areas. Stretching between the academic buildings, these bridges stretch over a terraced walkway which creates an outdoor seating area on the ground level.
Beyond, there is an open plaza and various green areas. Between the dormitories, bridges cross over a large outdoor swimming pool, connecting residential quarters to recreational areas. Student circulation is directed towards the academic block on the second floor, separated from the public passages of the building.
The exterior brick façade, a texture of crossing diagonal lines, introduces a memorable pattern, creating a visual identity and lasting memory for the students. A complementary black and white internal façade uses white screens to shade the buildings from direct sunlight, reducing energy usage. Its horizontally shifting language was also implemented in the faculty tower, where the rectangles were rotated vertically to create sun-shading, rounding out the exterior shape and creating an iconic building form.
