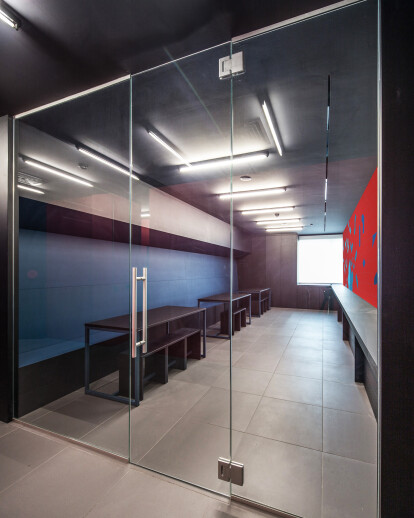A full-immersion environment for a showroom designed for interaction and corporatecommunication
dotdotdot has designed a showroom in Pont Saint Martin, Val d’Aosta for the Data CenterTechnology & Operations of Engineering, a leading company in Italy, specialized insoftware and IT services. This communication-oriented ambience dedicated specificallyto the clients illustrates the corporate values, the solutions, the projects and the projectsthrough a demonstrative pathway has been designed to make the invisible visible.
Subdivision of the spaces, furnishing solutions, interactive experiences: in this projectfor Engineering dotdotdot has exploited, maximized and optimized its know-how inarchitecture, interiors and interaction design. The hub of the project is the ‘demo’ areawhere the clients will enjoy a full immersion and interactive experience, thanks to the largetable used as a platform for navigating the multi-media contents. This table provides directfeedback on the large curved video-projection wall; this adds a touch of scenographicimpact that is transformed into a visual support of the contents.
On entering the showroom, the client immediately becomes the protagonist of the fullimmersion and communicational experience. The different ambiences, split by function,are part of a single visual identity, expressing the corporate values of innovation, research,internationalization and growth. The space has been designed to be versatile and flexible,to satisfy the different needs of the participants and the varying degree of communicationrequired and the depth of investigation/research applied to the contents. The furnishingshave also been designed to guarantee maximum versatility. The materials – full-depth colorMDF (medium-dense fibreboard) and the colorways combine to project an overall visualidentity that differentiates the spaces according to function.
The objective of the design was to use architectonic choices, the materials and colorto explain to the client the study behind the interfaces, the infographs and thecommunication, with the perception of an ambience that is undeniably avant-garde yetextremely user-friendly.The architects perceived the showroom as a visually unitary ambience encompassingseveral different functional zones. Each is guaranteed appropriate privacy through theaddition of an electric opaque glass partition that cuts across the two main ambiences:the ‘demo’ area and the ‘meeting’ area. This technological blade controls the light to suitdifferent requirements.
The demo area The demo area is the nerve center of the entire showroom. It was designed by dotdotdotto ensure that the visitors would enjoy a full immersive and interactive experience; thishall showcases the concepts of innovation and research through a system of intuitive andnatural interaction. The table at the center of the space has been transformed into a controlconsole and a platform for navigating the multimedia contents.The functions and the features of the ambiences are managed by an iPad: for example, thelayout of the hall, the lights and the music.
The multitouch table interacts directly with the large curved, video-projected wall thathighlights and exalts the various contents of the table. The media wall has considerablescenographic impact and transforms the space into an environment constructed around thevisitor, to ensure that he enjoys a full-immersion sensory experience.An auditorium in the demo area can seat 40 people; it has been created to mirror the shapeof the long bench in the coffee-break facility, at the entrance to the showroom.





























