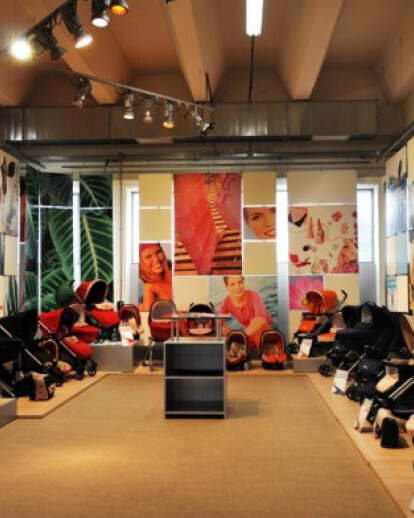The project is part of a restoration and conversion of the establishment of the company Peg Perego, Arcore site.
On the occasion of the ' open day ', organised by the same company to celebrate fifty years of activity, was commissioned an internal ad hoc project to redevelop a large area of about 500 square meters premises previously used as a production department, with the aim of transferring showroom space and its construction from the fourth floor to the ground floor, to make it more easily accessible also by external users and limit problems of internal logisticsdue to the same movement of products, thus creating a permanent corporate representation.
In 2002 the study was already busy designing the showroom on the fourth floor, so we tried to integrate the previous set-up, adjusting to the shape of the new space, proposing an exhibition structure modular panels 60 x 60 cm square Egafix on which to affix, then, images of corporate communications.
A similar structure was subsequently reissued, resulting in some winning fair stands for the same Peg Perego (Rimini fairs and Cologne), where the primary need was to articulate a neutral space like that of a stand by resolving it with a certain versatility, providing a modular system and easy to assemble, foreseeing the rapid disassembly and transport.
The project of the new Peg Perego showroom faces two distinct thematic levels, but strongly complementary: the design of the 'container' and 'content' project.
The design of the 'container' is the internal space arrangement to make it operational and technologically adaptable to fulfill different functions, hosting events and manifestations, as well as being the ' content area ', understood as representative showrooms.
Space, at first glance, is subdivided into thematic micro environments organized with low platforms modular bays 'perimeter', 'l' and to ' the island ', for the exposure of different product lines.
This spatial conformation is guaranteed by the system of hanging panels, which act as dividers between exhibition niches as well as communicative elements; their modularity makes it possible to interchange them and replace them easily, articulating the corporate communication on different levels: evocative image issues, depending on the product line (those affixed on square or rectangular panels larger) and more technical information (on 60 modules) of corporate communications or of the product itself.
The exhibition is completed with a space services, with a dining area (bar/buffet) for use during business events and demonstration space equipped with projector, screen for presentations and conferences.
Over the years Peg Perego showroom has proved flexible and space without time, constantly evolving, ready to adapt and reinvent themselves depending on display requirements related to content, therefore always up to date.





























