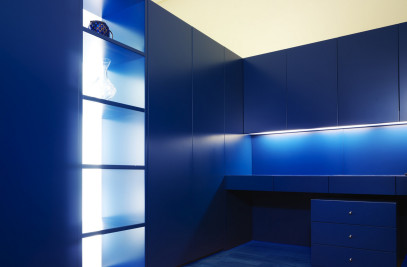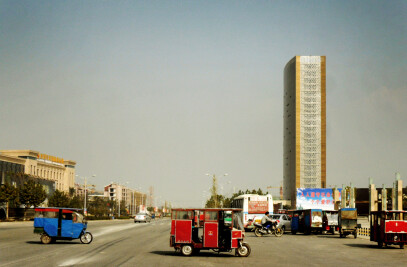A sea almost completely built, with a few remaining spots agricultural, crossed by the lines of the roadways of high slip along the east-west: this is the view of the plain of Florence, Prato and Pistoia from the hills that surround it. You can identify the three town centers to the higher settlement density that characterizes them than building more dispersed around them, but now the city has replaced the campaign in the perception of internal hierarchies of the territory. From this vantage point on the hills is only imaginable, at night, the darkness that up to fifty years ago enveloped with the few weak lights at its old centers: the transition from day to night was a gradual dissolution of the light in the silence.
Today this is a landscape of physical and mental traffic, noise and acoustic media, subjected daily to a true metamorphosis between day and night that is so striking precisely along the axes crossing east-west: here the written billboards and cars, subjected to a movement that seems perennial, further transforming the landscape come alive in a world of lights.
It 'just along these arteries of traffic that are happening the great transformations of the contemporary territory, historic centers, intended as places of aggregation and identification are being progressively replaced in the perception of the inhabitants of these strips of landscape dedicated, or rather, sacrificed to buy and at leisure. Then these roads can no longer be defined simply non-places, but places real generators of new forms of socialization in constant flux at any time, inhabited places in the perception of the people who attend them, along which places and in which people are living longer and, above all, that they are becoming more and more "family members" known, almost home.
The showroom Essebi born as a measurement of this poetic landscape of contemporary life.
It occupies the portion of an industrial building built in the eighties placed at the edge of one of the axes crossing, the old highway route, now called the Downgraded, a real "strip" commercial along which have gradually settled large public facilities, commercial , leisure, alternating with cultivated fields and volumes of nurseries translucent polycarbonate. A sea of written and advertising giant that come alive at night contending glimpses of inattentive drivers: a world of signs whose only apparent logic seems to be a game to those who cry harder. We decided to deal with this changing reality, in an attempt to reconceptualize, through the tools of architecture, the settlement dynamics of the "strip", its potential, its own character.
The prospectus of the showroom, visible along the downgraded, does not escape the logic advertising, and therefore it is designed as a vertical plane as the many corrugated polycarbonate greenhouses aligned along the way. We thought of the chromatic and tactile qualities of this material which, during the day, gently reflects the light and allow us to glimpse, as the structures of the greenhouses, the texture and structural casing, blurred, the front of the shed behind, adding an aura of mystery to the whole. The metamorphosis occurs at night, when the plan of polycarbonate is transformed into a sequence of vertical blades of light that dilate due to the corrugated section of the panels. The presence of the showroom is not the place shouted, but evoked by the same means of written communication and lights that enliven this landscape cristallizzandone complexity into a single, iconic architectural object.
The project follows the complexities and contradictions of the place lightly, like a raft waves: inside, on a concrete floor painted red, around walls in opal polycarbonate backlit floating exhibition spaces. These scenes and painted black wooden platforms used as spaces for the display of sofas, in this case, the objects to be displayed are the protagonists and the scenes the opportunity to build places and spaces in which to reproduce ideal for small domestic 'home: domestic environment for travelers of downgraded and therefore fragilely placed on the floor, hanging over red reflective floor, as if waiting for the start ... "in the languages of an era" on the way ", essentially a civitas peregrina, [...] the house seems destined not to be that temporary shelter, a time of universal movimentum that grabs everything and eradicates "(Massimo Cacciari).

































