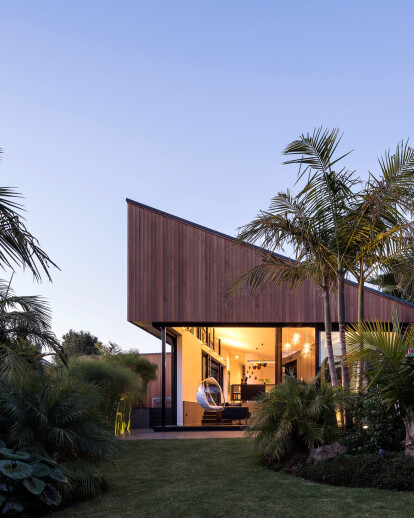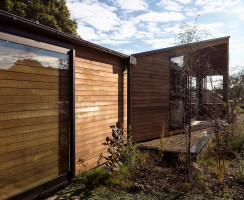S_House
The parti of S_House divides the long thin lot into two gardens, challenging the conventional diagram of the front and back yard of the typical suburban house. The house becomes the active space between the gardens, and affords the occupants multiple views and sectional level changes as they move through the site.
The house was designed for a family of five, with the clients wanting a house that responded to the contours of the land with a sense of connection to the garden and pool. The 1920s stables to the rear of the site was to be restored.
The site is located in the Auckland suburb of Mount Eden. It is a 15m wide x 72m long rectangle that slopes from the street towards the middle of the site then slopes downwards towards the rear boundary. The front yard setback was 10m due to an existing use right.
S_House differs from the standard villa that has a compact form and central circulation. The elongated plan allows more surface connection with the landscape and sun penetration for a south facing section. This site wrapping creates east and west gardens that reflect the differing tastes of the parents. The front garden is predominantly native and rugged, the rear garden exotic and sculpted with a long dark pool.
The activities of the house, cooking, eating, relaxing and play take place across a singular spine corridor which expands and contracts spatially as the house mediates the site. The corners are broken open to form the entry and provide a series of connections with the gardens. The kids play area and bedrooms occur at one of the turning points - a ‘knuckle’ in the plan. The ‘kids’ space opens to both courtyards, providing connection between the two ‘parent’ gardens.
The cladding is stained cedar with a corrugated iron roof that is a continuous series of hips and valleys. The internal palette of the house is black and white with a black oxide concrete floor and built in furniture. Excavated Basalt was used in garden retaining and planting plan. The intention with the street elevation was to create a landscape that is quite austere and outward looking, with Ribbonwood and Kowhai trees that will grow to a substantial height and leave the architecture sitting in a forest.
As Robin Evan commented: “Ordinary things contain the deepest mystery .” The S_House reflects these values.





























