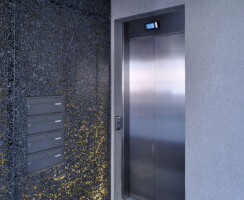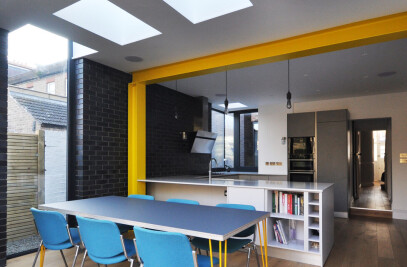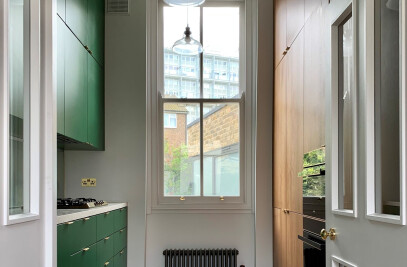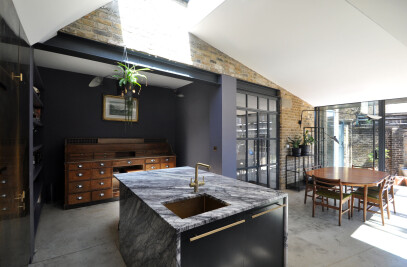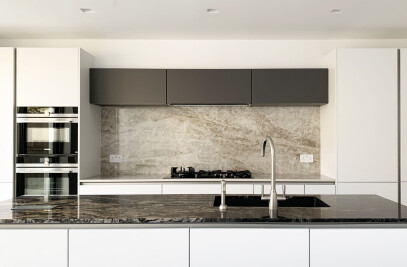Shoreditch is no longer up and coming; it is already here, it is alive and it is buzzing. This part of London has been gradually transformed from an arty but gritty neighbourhood into one of the capital’s most desirable areas without having lost its charm. Architectural gems are appearing everywhere; they provide the canvas for fresh and sophisticated art, amazing and diverse restaurants, cool bars for young and old and the backdrop for some of the most interesting shopping experiences. Shoreditch is no longer just a weekend destination; being there has become a lifestyle. It was our aim to capture this special moment in time. We have maintained the historical façade, exposed and enhanced some of the raw and industrial characteristics of the building and juxtaposed them with a very contemporary material palette. Unique refurbishments such as 131-132 Shoreditch High Street provide 21st Century spaces for retail, offices and residents alike. The Façades The building has gone through a substantial refurbishment over the last two years. Its historical front façade has been freed from some post-modern features. It has also been chemically cleaned to reinstate its original sparkle. All windows have been replaced with enlarged and minimally framed ones. They all feature high performance glazing allowing for an enhanced acoustic and thermal performance. Frameless glass balustrades have replaced chunky green steel tubes. All visible frame-work is made of bead-blasted stainless steel as homage to the internal industrial character. The threshold to the front façade has been lowered enabling a step free entry. The Interior The existing structure has been exposed and converted into one of the key-features of the building in the shape of shot-blasted concrete walls and ceiling beams. This language has been enhanced with stainless steel staircases and smooth floor finishes. In order to complete this concept in detail a carefully selected colour scheme and feature finishes, such as foamed aluminium resin panels, have been applied. Matching high quality kitchens and bathrooms have been inserted as accompanying jewels to the scheme. Build-in joinery provides plenty of storage capacity. The Services The entire building has gone through a complete services overhaul. A subtle energy efficient lighting scheme has been implemented throughout. All fittings are of very high quality and most of them are dimmable. Air-source heat pumps and a heat recovery system provide sustainable heating and cooling. A meaningful distribution of electrical, satellite TV and data services allow for flexibility. A new fire alarm and video entry system provide security to the building and its occupants. A new lift enables a step free entrance to all levels. Office Spaces The main space is completely column free and offers a fast amount of glazing to the entire Eastern and Western elevation making the flexible space extremely open and light. This impression is enhanced by a bright high quality matt, smooth, seemingly joint-less rubber floor. The solid walls are finished in a palette-matching bespoke vinyl matt emulsion whilst the ceiling shows off exposed shot-blasted concrete beams with suspended plaster board ceilings with flush recessed and trim-less, high quality, low energy, linear lighting in-between. The offices benefit from a 15 meter long full height built in storage wall, a sustainable air-source heat pump and a heat recovery system, pre-installed high quality fittings throughout. Tea points Open plan kitchens add to the sense of space and light on the individual floors. They have been designed to look like abstract monolithic bead-blasted stainless steel cubes in order to be in the keeping of the overall design. Each is fitted to the a high standard with stylish features such as a back-painted glass splash back and flush integral extruded aluminium handles. Bathrooms The finishes in the bathroom are an elegant continuation of rubber finish on floors and walls in combination with silver riven slate strip tiles. It consists of a basin with a flush walk in shower with a slot drain adjacent. The WC is accessible through a separate door. Contemporary sanitary ware and high quality fittings are complemented with a mirrored cabinet, a stainless steel radiator, an integral paper towel dispenser and bin which are also made of stainless steel plus other matching accessories. Communal Parts The communal parts consist of an entrance lobby, a new lift, a staircase and lobbies to each floor. The welcoming entrance lobby is highly visible to street thanks to the fast amount of glazing. The generous space consists of an exciting back-lit feature wall, mirrors, the fair faced lift core, exposed sandblasted concrete beams and a smooth polished concrete floor with an inlaid mat well. It is also here where one can find the dedicated post boxes and the fire alarm panel. The DDA friendly lift has a capacity of 8 people. Its materials are a continuation of the lobby materials. The generous staircase is made of marble steps on a painted concrete stringer with metal balustrades and handrails. All lighting is on PIR sensors to prevent waste of energy. Amenity Space The first floor benefits from a secluded terrace with an exciting stainless steel fenestration, a build-in planter with a variety of low maintenance plants and a build-in bench.
| Element | Brand | Product Name |
|---|---|---|
| Stretch Ceilings | Barrisol - Normalu Sas | |
| Manufacturers | Aristech Surfaces LLC | |
| Manufacturers | 3form | |
| Manufacturers | Xal GmbH | |
| Manufacturers | BS Steels | |
| Manufacturers | Chelsea Artisan |
Products Behind Projects
Product Spotlight
News

25 best aluminum window manufacturers
Aluminum windows and window systems are lightweight, corrosion-resistant, and structurally strong. S... More

Detail: Red facade and triangular plot create distinctive apartment building in Barcelona
Barcelona-based architectural studios MIAS Architects and Coll-Leclerc have completed the developmen... More

Snøhetta completes Norway’s first naturally climatized mixed-use building
Global transdisciplinary architecture and design practice Snøhetta has completed Norway&rsquo... More

Studioninedots designs “Octavia Hill” on intricate site in new Hyde Park district, Hoofddorp
Amsterdam-based architecture and urban design practice Studioninedots has designed a building as par... More

Waterworks Food Hall promises Toronto a new landmark cultural destination within a beautiful heritage space
Opening this June, Waterworks Food Hall promises a new multi-faceted dining experience and landmark... More

Wood Marsh emphasizes color and form in new Melbourne rail stations
Melbourne-based architectural studio Wood Marsh has completed the development of Bell and Preston ra... More

C.F. Møller Architects and EFFEKT design new maritime academy based on a modular construction grid
Danish architectural firms C.F. Møller Architects and EFFEKT feature in Archello’s 25 b... More

25 best architecture firms in Denmark
Danish architecture is defined by three terms – innovative, people-centric, and vibrant. Traci... More




