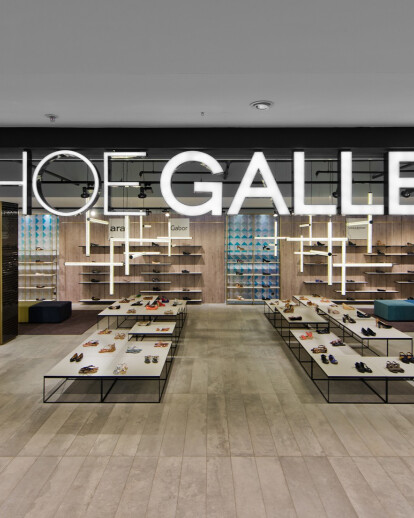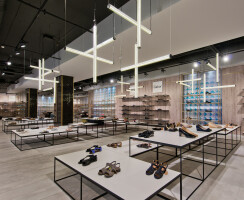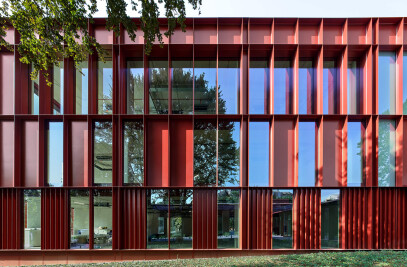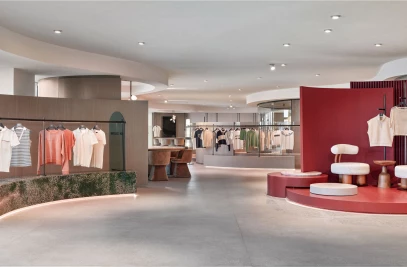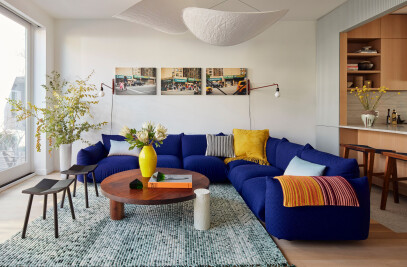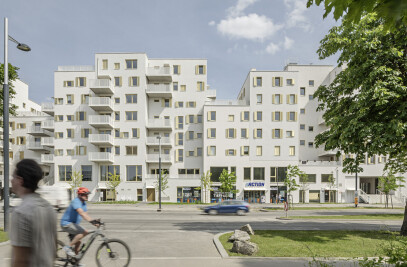A multi-brand footwear store Shoe Gallery is located in a modern retail centre, which has inhabited a historic building in the central part of Vilnius, Lithuania.
The store is divided into two zones that are based on the L-shaped premises: the main display space which is positioned in front of the entrance and the additional display areas straight off the corner. The space in the first-plan of the store hosts the main footwear exposition. The new collections are placed on the display units that are designed to function as podiums. This zone can be perceived as an actual shoe gallery, just like the title of the store suggests. The space is highlighted by using custom-made luminaires that the interior architects designed for this project in particular. The rest of the space, positioned in the furthest corner, offers display space for the current footwear offering. One of the main goals of the interior architects was to make the store work well in terms of function both for the retailers and the customers. For this reason a custom modular merchandising system was created: original wall-fixed and free-standing modular systems were designed using standard retail furniture fittings.
Footwear brand logos are suspended from a profile that follows the entire perimeter of the store, providing a subtle division between the product brands. In addition, the construction elements of the building are integrated into retail equipment, which offers even more display space as well as precious wall surface for placing the mirrors. These units are decorated in black ceramic tiles. The project architects wanted to challenge the common perception of a standard footwear store as a merely functional and neutral retail space. This concept stands out in the details. Concrete, metal, wall panelling, glass, ceramic tiles, wallpaper – the wide spectrum of materials used in the project helps create a sense of dynamics.
The concept was taken further by designing custom wallpapers. The pattern of the wallpapers is also used for decorating the glazed partitions. The geometry-inspired, mid-century colour-themed wallpapers and fitting zones as well as the yellow-metal modular display system makes a visit to a standard footwear store feel like a funky fashion experience.
