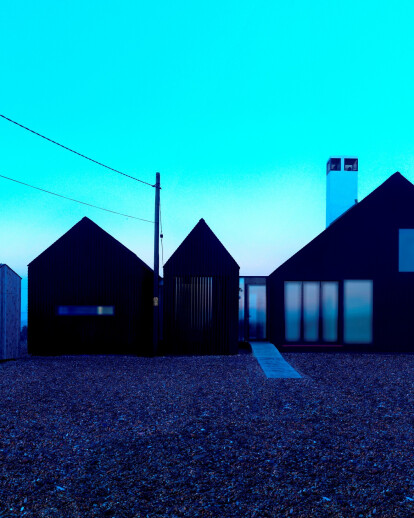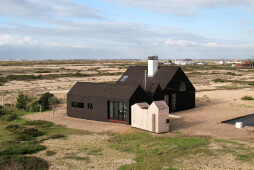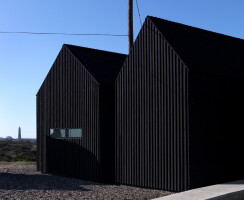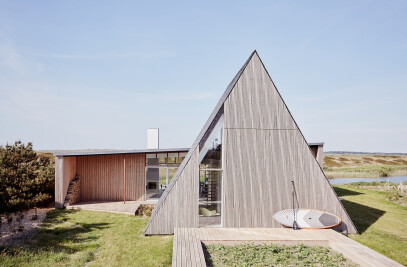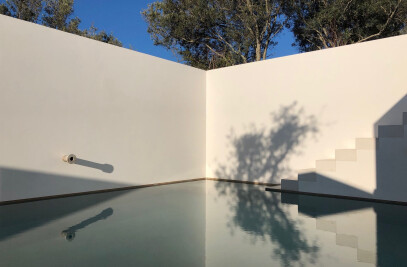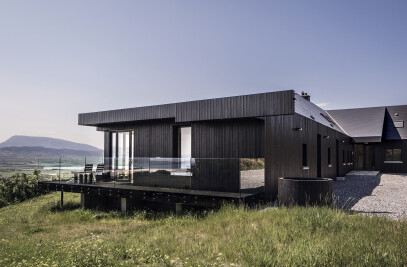The Shingle House is a simple, monumental, black house, finished on the exterior in the traditional tarred shingles and boards of the local vernacular, and in a beautiful palette of concrete and timber within. It is adjacent to the late artist Derek Jarman’s house on what is otherwise a vast beach, empty save for a random collection of fisherman’s, two lighthouses, the terminus of a miniature coastal steam train and in the far distance, the dramatic form of a nuclear power station. The entire beach is classified as a nature reserve and is filled with unusual flora and a plethora of birdlife.
NORD director Alan Pert says: “Many of the ideas for The Shingle House originated from the experience of Dungeness, not through just one visit, but over a period of time. It’s a place you would never get bored with. Dungeness is very different through its seasons … and there’s an opportunity to play on that.
Elements of the landscape have filtered into the space, such as the Purpleheart timber flooring that takes inspiration from the Viper’s Bugloss whose violet blue flower carpets the area in summer. The Shingle House combines elements of the fisherman’s cottage design with references to the train carriages of the Romney Hythe and Dymchurch miniature railway that passes by the house. A picture window in the house’s mezzanine offers fantastic views across the shingle landscape.
The house has its own private bath house where visitors can soak in a black polished concrete sunken bath, whilst looking out over the landscape. NORD has created a home that can be opened up and exposed to the local elements and views, or closed to its surroundings on cold winter nights with the aid of sturdy shutters. It is a sturdy and comforting space.
Inside, three double bedrooms are situated on the ground floor, as well as a living room with a large concrete fireplace. There is a further double bedroom on the first floor. Beyond the bath house is the kitchen and dining area. From the dining table, a large wall of glass can be opened, and in the kitchen a second wall of glazing opens on to a hidden and sheltered courtyard area.
