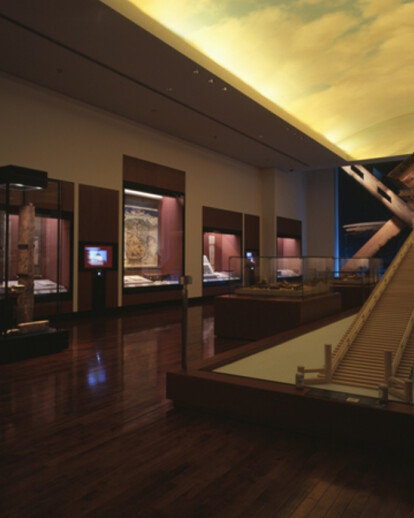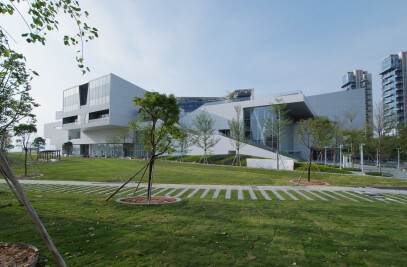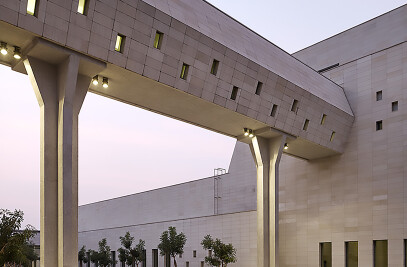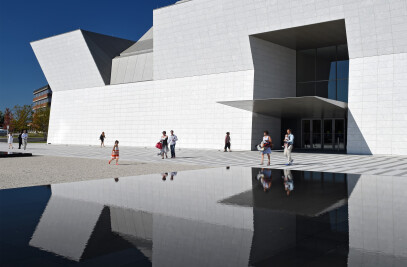The Shimane Museum of Ancient Izumo was established to exhibit the artifacts and culture of the Izumo area, one of the cradles of culture and civilization on the Japan seaside and the source of valuable archaeological remains and cultural artifacts. Activity in this area can be traced back to ancient times when it functioned as a gateway to Japan from the Korean Peninsula and China, and was the site of the first Shinto shrine in Japan, the Izumo Grand Shrine, constructed during the 8th Century. Recent findings have shown this shrine to have been a timber structure with a height of 48-meters. To support this height, three large pillars were bound together with iron to form one massive column measuring 3.6-meters in width. Remnants of these columns were recently discovered on the site of the reconstructed Izumo Shrine adjacent to the Shimane Museum. The proximity of the museum to the shrine and the artifacts’ origins provides a unique opportunity to both view and experience the natural history of the region.
The building exterior is compact, with a pair of layered folding roofs that create a lilting skyline, and blend into the gentle undulations of the garden and mountains in the background. The site measures 6 hectares, and was designed to appear as an extended landscape gesturing towards the Shrine complex and the surrounding natural landscape. The museum itself is a low-lying structure with an entryway that is clearly marked by a row of trees that lead to a glazed entrance hall. This hall separates the forecourt from the garden in the north and, given its transparency, provides a distinct connection between the interior and exterior of the building. Perpendicular to the glazed entrance hall is a 120-meter long by 9-meter high Cor-Ten steel wall that is reminiscent of ‘Tarata steel’, an important material in the history of Shimane. Thus, the exterior form of the building mediates between the ancient and the modern as well as the constructed and the natural landscape.
After entering via the glazed entrance hall, visitors pass through the Cor-Ten steel wall into the exhibition lobby, where remnants of the timber columns from the original Grand Izumo Shrine are on permanent display. The exhibition lobby functions as the center of the museum’s spatial composition, from which visitors can move easily between the exhibition spaces. Surrounding the exhibition zone is a support zone, which consists of storage and preparation rooms, research facilities, and administrative offices. This clear spatial distribution allows ease of movement for museum visitors, as well as efficient museum management, maintenance, and security.
After touring the museum, visitors can return to the glazed entrance hall and relax in the second floor tearoom and third floor observation deck. Panoramic views of the surrounding landscape and the adjacent Izumo Shrine unfold and visitors can contemplate the exhibition artifacts once used on this site over 1200 years ago.

































