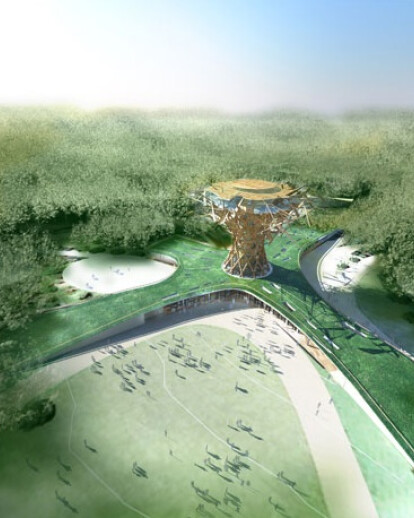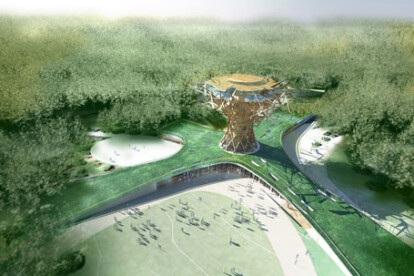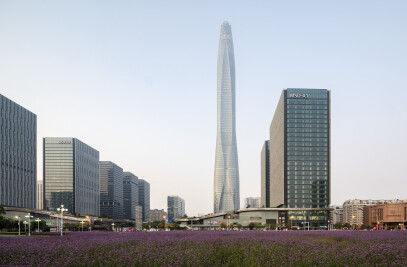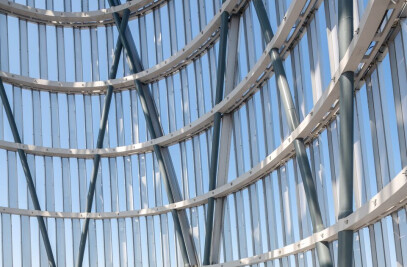The competition-winning scheme for the Sherwood Forest Visitor Complex creates a new landmark structure to enhance access to and appreciation of Sherwood Forest’s historical, regional and ecological importance.Inspired by tree houses past and present, the scheme consists of a dramatic trunk that emerges from a podium structure resembling a network of radiating roots at the base and rises 20 metres before branching out into a canopy at the apex. Core visitor facilities are housed at ground level, while a staircase within the trunk leads up to a spectacular restaurant and viewing platform set within the building's canopy and overlooking the ancient forest.
At ground level, gently ramped timber walkways lead visitors toward the hub of the visitor centre and the forest beyond, while the built elements of the root structure extend in fingers to house functions including an education centre and conference facilities. The spaces between are occupied by playgrounds and picnic areas.Designed to achieve a carbon neutral status, the scheme incorporates a range of strategies to reduce energy consumption and environmental impact.

































