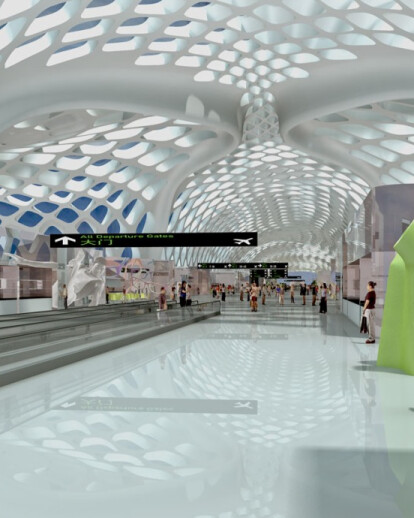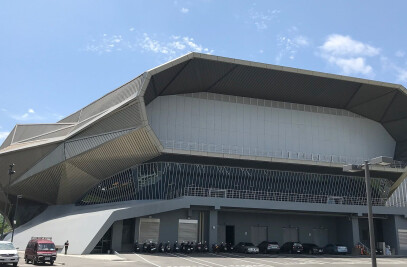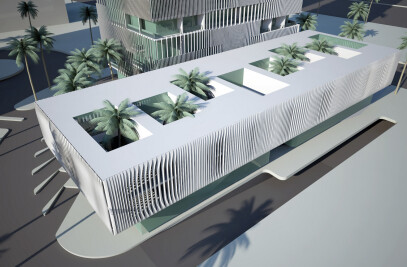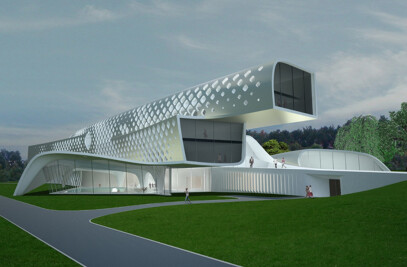Shenzhen stands at a crossroads. Already with an unsurpassable technology sector fueling the economic engine of China, the next great leap will be in ideas and services: Cultural Capital. Our vision is predicated on this future. The architecture for T3 Shenzhen Airport will epitomize intelligent environments; an architecture that embraces everything from life and work, to culture and ecology. Indeed the new terminal is poised to become the symbol of the new China. The “high-tech” architecture which has colonized emerging economies world-wide has had its day - a new architecture which resonates in culture, symbolism and an intelligent future has come to fore.
The airport, perhaps the quintessential modern typology, has paradoxically found itself in a state of arrested development with the prevailing style being “high-tech”. An Architectural style emulating the aviation technology of the 1960’s, high-tech has since spread to become a worldwide cliché. Being the standard architectural response to the airport wherever one goes, this worn style speaks neither to the specifics of place nor to the specifics of experience. The spaces of high-tech are spatially and structurally homogeneous.
We propose a 21st century paradigm. Instead of the bland monoculture of high-tech, we propose spaces for travelers that are locally diverse and unique yet globally coherent. These are spaces that humanize technology rather than merely represent it; spaces that are ultimately attuned to diverse needs, moods, and aspirations of the traveler. Consequently, we have fundamentally rethought the space of the Shenzhen Airport through the transmutation of a quintessentially earthbound material: concrete. Rather than the predictable pastiche of hi-tech materials, Shenzhen Airport will employ a traditional (modern) material concrete but fabricate it using the new conceptual paradigms in engineering and the technology of mass-customization in formwork and fabrication. The shift from standardized construction (Modernism) to mass customization will result in a range of architectural form, organization and effects for T3 impossible just a few years ago.
THE MAIN TERMINAL: How to Make the Heavy Light: The spaces of Shenzhen Airport are determined by the orchestration of a linked series of ambient zones created by the continuous modulation of form and light. The dramatic spaces of the Main Terminal will be a fitting prelude to the journey of contemporary travelers. The terminal is constructed of a hybrid of smooth shell and glazed diagrid in sweeping form leading the traveler onward and upward.
The directionless confusion typical of the long span airport space is here given a new definition and direction through the modulation of space and light. In opposition to the prevailing long span airports where columns simply mark the limits of spans, the columns in T3 become architecturally performative, entering the design as a serial element that shape and define space and path in the main hall. Each is unique in form and location yet working together as a coherent whole. The traveler is never lost but guided in his way through these spatial devices.
The critical transition from terminal to concourse is defined by a corresponding shift from the concrete shell of the terminal to the diagrid of the concourses. Movement paths are reinforced through the use of modulated light vectors in the roof, which converge at the Immigration and Security zone at the center of the airport and on the way to the concourses.
THE CONCOURSE: The Diagrid and the Invention of ‘Virtual Form’: The concourses will offer an airport experience unique in this world. Here the hybrid shell of the main terminal gives way to the diagrid vaulting of the concourse. The efficiency of the diagrid vault is wed to a system of continuous variation of openings. This enables us to create a wide range of atmospheric and visual effects in the structure without changing the basic form of the vault. Externally the diagrid is entirely regular, allowing for the economy of standardized glazing and cladding units. The cross section of the vault is likewise entirely uniform.
Variation of light and the apparent (virtual) form is accomplished by locally varying the cross sectional angles of the openings across a range of degrees. The effects of this system are astonishing and entirely unique to Shenzhen Airport - the concourse vault appears to change shape as the travelers move towards their respective gates. This systematic flexibility allows us to modulate the crown of the vault with a cloud dapple pattern. At eye-level, the ambient illumination and formal effects above give way to a logic of way-finding and directed vision. The incremental angles of the windows allow the traveler to brim his gate and respective aircraft in a continuous view from several meters distance.

































