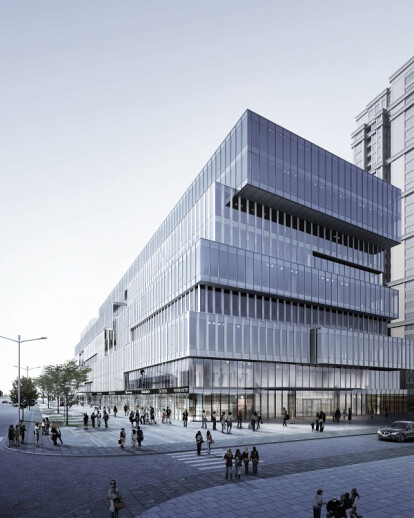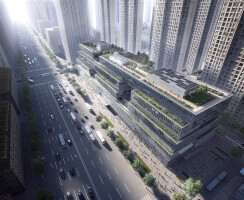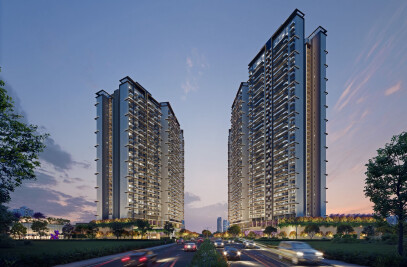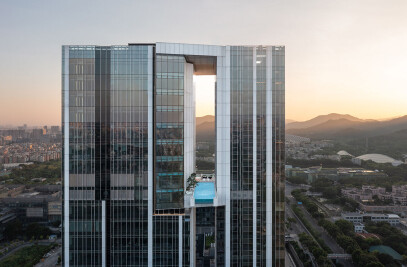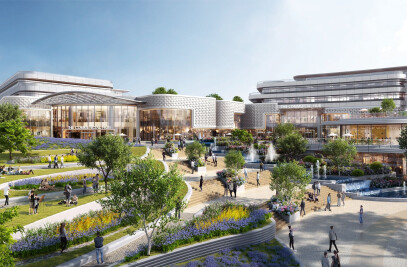Located at the outskirts of Shenyang, a city in northern China, Aedas-designed Shenyang COHL Parcel K is a relatively small office building adjacent to a major ring road and one of the largest residential develop¬ments in China. It consists primarily of speculative office space with amenities and retail at lower levels to serve the community.
The stringent zoning code prescribed a stepped massing form to ensure sunlight access for the residential buildings north of the site, which established a significant contem¬porary architectural presence and distinguishes the new office building from its immediate neighbours. Taking advantage of the stepped massing, multiple voids and atria are introduced to break down the scale of a build¬ing that stretches 180 metres in length. This results in an unconventional office building with no typical floor plans but elevated gardens and terraces that provide unexpected indoor and outdoor experiences. These voids and atria allow the dynamic of¬fice spaces to be filled with natural daylight and improved natural air ventilation, while creating a porous and permeable interface along the main street.
The vibrant land¬scaped public realm at the street level activates movement and exchange, encouraging interaction between the pedestrian and the building. Designed by Ping Jiang, Executive Director of Aedas, COHL Parcel K aims to achieve a LEED Gold certification upon completion.
www.aedas.com
