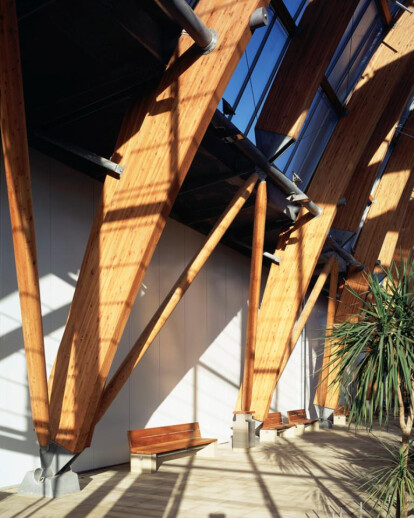The Winter Garden is the second phase of the Heart of the City project, following the Millennium Galleries. In November 2007, Sheffield's Peace and Winter Gardens beat London's South Bank to gain the Royal Institute of British Architects' Academy of Urbanism "Great Place" Award, as an "outstanding example of how cities can be improved, to make urban spaces as attractive and accessible as possible".
The building was conceived as a covered galleria an integral part of the network of pedestrian streets which together with the Millennium Galleries forms a pedestrian hub linking the Civic, Arts and University quarters of Sheffield – a cultural route through to the city centre. Jonathan Glancey, in the Guardian, wrote: “Rooted, in part, in the majestic shopping and promenading galleries threaded through Milan and Naples in the late 19th century, Sheffield's Winter Garden and Millennium Galleries are a generous urban ideal realised in deft modern design by the architects Pringle Richards Sharratt.
The galleries bring together clear-spirited, clean-cut architecture with high-quality art of every sort, while the Winter Garden is a delightfully Gothic-spirited design that soars above the governing roofline. Here is the sort of covered meeting place British cities have been lacking for so long. This brave and popular new complex of permeable, public city centre buildings may prove to be a template for town and city centres else where in Britain, cold or hot, north or south."
In Pevsner's Architectural Guide to Sheffield, the Winter Garden is described as follows:
"A pair of inspirational, landmark buildings by Pringle Richards Sharratt who won the commission in competition in 1995. The Galleries were completed in 2001, the Garden in 2002. They were conceived as the most important elements of the Heart of the City Project and as covered links in a new pedestrian route between the station and city centre, helping restore part of the urban fabric that had been unravelled by post-war road schemes and redevelopment. The soaring arches and curved glass roof of the exotically planted Winter Garden is a skilful blend of the traditions of glass-roofed public spaces established in the C19 by glasshouses, shopping arcades and railway stations. Spanning a space 230 ft by 72 ft (70 by 22metres) its frame is formed from twenty-one parabolic arches of laminated strips of untreated larch, which are gradually weathering to a silvery grey. Slender timber purlins and glazing bars create a fine framework between the arches to hold over 2,000 square metres of glass. The primary arches are supported at ground level on sculptural steel cradles, while the intermediate arches finish at wall height and sit on elegant wooden raking struts. From the arches at each end, which lean outward to create canopies over the street entrances, they step up to the 72 ft (22metre) high central section. This will allow the taller species of trees, including Norfolk Island pine and eucalyptus, to reach an impressive maturity, creating a luxuriant canopy above the paving and planting below. Clear and legible with forms and materials that are natural and familiar, the Winter Garden is spectacular and awesome providing a memorable experience for all visitors – young and old. It was formally opened by Her Majesty the Queen and The Duke of Edinburgh in 2003."





























