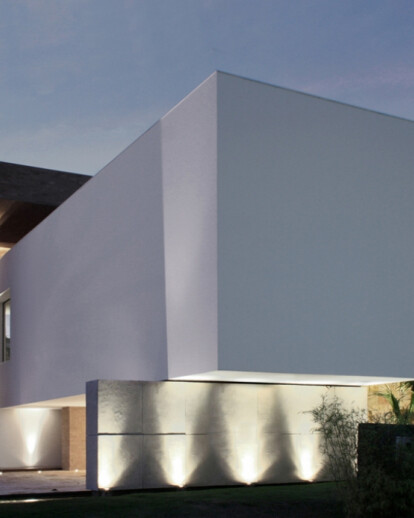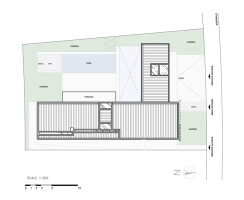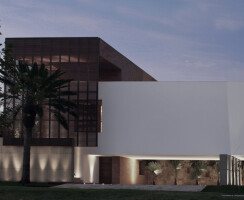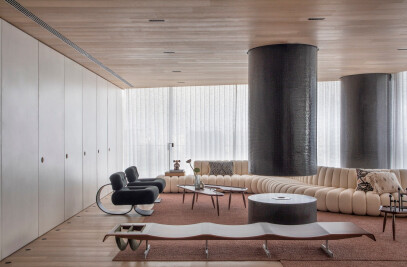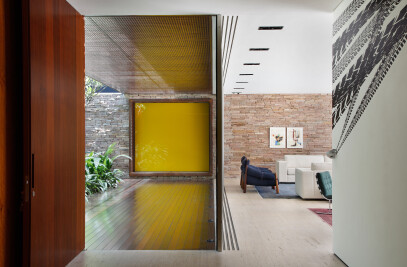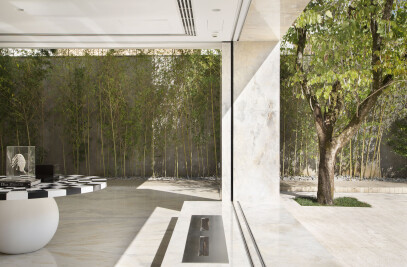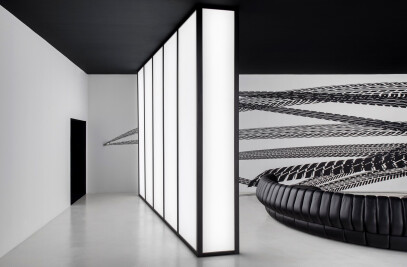A 600-square-meter project planned for a couple and their two teenage children, in Londrina, Brazil, came through an acclivitous terrain allocated in three floors. The first floor, built at the street level, contains the laundry area which cannot be seen due to the span that forms the garage. Above the garage one can find the living area and the guest’s bedroom. The big wood brise indicates the stairway that leads to the house. On the third floor, you will find the bedrooms which face a vast terrace. The access to the bedrooms is through a long corridor, brightly illuminated by glass sealed slabs on the ceiling and walls. Light is this project’s main property. It is free, rich, abundant and generous.
In this house, different environs are found with total synergy among the different parts of the house. The dining room, balcony and the home theater have no obstacles between them and can be closed with glass doors that are allocated in the walls. On both floors and walls one can easily notice the materials used: cement, bricks and cumaru wood. The furniture never fails to match couple the precise and economical features of the house yet following a rejuvenating idea proposed by the family. The materials used either as floor or wall coatings allow room for a new interpretation to the basic Cartesian plans. In other words, the material which is supposedly made for walking on can actually be touched and vice and verse.
The house architecture carries several antagonistic symbolisms – solidity, lightness, cosiness, modernity, warmth, freshness – and complementary so as to shorten the distance between our dreams and achievements, an antidote to the boredom of traditional houses.
