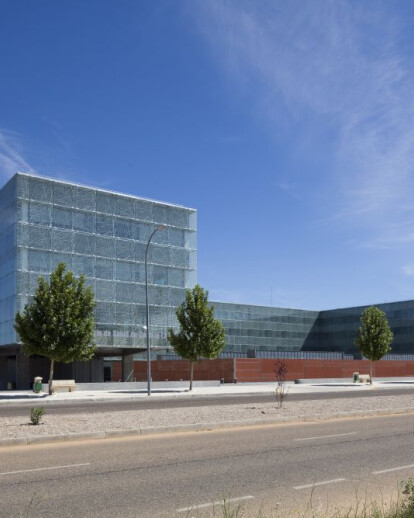The volume is developed in lineal plant just breaking for forming an open courtyard and distributing itself in a three floors height, it is leaned adjusting to the sides of a rectangular base blockof a certain height over the levelnesswith a basement extending on the plot creating an open in between space but covered, the loggia.
The lineal block is defined as parallelepiped of square section with a regular geometry, clean and rigorous. In its east wing is embedded a base block that emerges for moving in the threedimensions, defining the enclosure and finish in a projecting structure marking the entry access towards southwest.
The base block that houses the most public uses of the building, is of rectangular plant in which is traced a light patios and skylights grid. On it a fifth façade compound by vegetation and zinc, in a well-arranged and evocative way. Under it there is a basement that is half embedded in the ground and takes advantage of the natural lighting thanks to fissures and light patios. Between the two volumes an empty mezzanine underlines the floating effect and enhances the urban outline of the conjunct. The base block, as a counterpoint, is settled on the terrain aligned to the highest zone of the ground plot, south boundary, adopting a socle height.
The entry hall is located in a protected position and it is a prolongation of the public space of into the building, with natural light treatments and materials in continuity with the outer situation.
In the entry front, and with the entire length measurement of the plot, it is the mall, a half public space that finish in a glass case greenhouse protecting a singular elm specimen that symbolizes the public space and generative of the façade vegetal motif.
The façade enclosure of the lineal block is solved by a flat glass surface that values the material quality as the building epidermis, with a simple technological solution. It is a continuous silkscreen glass skin sensitive to the sun light tints that isolate the building against s the climatic variations to guarantee its energetic balance.
The base structure closes with prefabricated block of viewed brick, recuperating the texture and the quality of brick pottery with an updated constructive system.





























