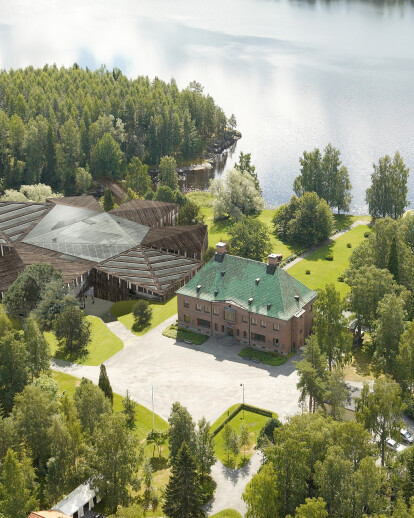A simple concept of an architectural heart surrounded by radial arranged building wings, results in a design that minimizes the impact on a very delicate site for a museum extension in Mänttää Finland.
MCKNHM Architects main objective was to reduce the impact of the volume on the delicate site and to intertwine the building with the beautiful environment. Through the “heart and wings” concept the large building mass of 4700sqm is scattered around a central heart. The new building is split up into a number of squares that form a dialectic relationship towards the site and the existing Museum building. These square like building wings are arranged in a circle to form the central space, “the Heart” of the new Museum Extension. Joenniemi Manor, the existing museum building, is a very particular one of these wings as the tallest and oldest, its sublime presence is still untouched and engages in an interesting dialogue with the new clustered building addition that is cautiously connected by a barely visible underground passageway.
The functional spaces of the Serlachius Museum Extension are centered, around a spectacular architectural heart. The light and generously spaced central gathering space hosts the foyer, shop, ticketing, the assembly hall, the open circulation towards the exhibition spaces and a direct connection to literally every part of the new museum. This very strong and beautiful space will serve as a central hub and identification point for visitors and staff alike. The glass roof creates an open space that almost appears as an outdoor area. Trees blur the relationship between inside and outside. Views and access points to the surrounding park will emphasize the buildings relation to its beautiful landscape surrounding. “The heart” functions like a market place or a spacious living room for any museum activity imaginable. All other spaces are attached to this heart, like building wings. This very simple concept is solving all requirements of a modern museum building.
The new addition to the Serlachius museum keeps its respect to its environment by creating a clustered and animated volume that places itself naturally within the context of the landscape, thus creating spectacular interior spaces. These spaces are perfectly organized for any given exhibition activity within the building. This allows for a number of up to date museum didactics and contemporary exhibition layouts. The spatial worlds that are created by this architecture, its mysterious and at the same time confident cubature in the park, stimulate an experience that is appropriate to the buildings content. The differentiated spatial sequences that render themselves perfect for a number of sophisticated and efficient exhibition designs also allow the visitor to experience multifaceted spatial encounters of high diversity.





























